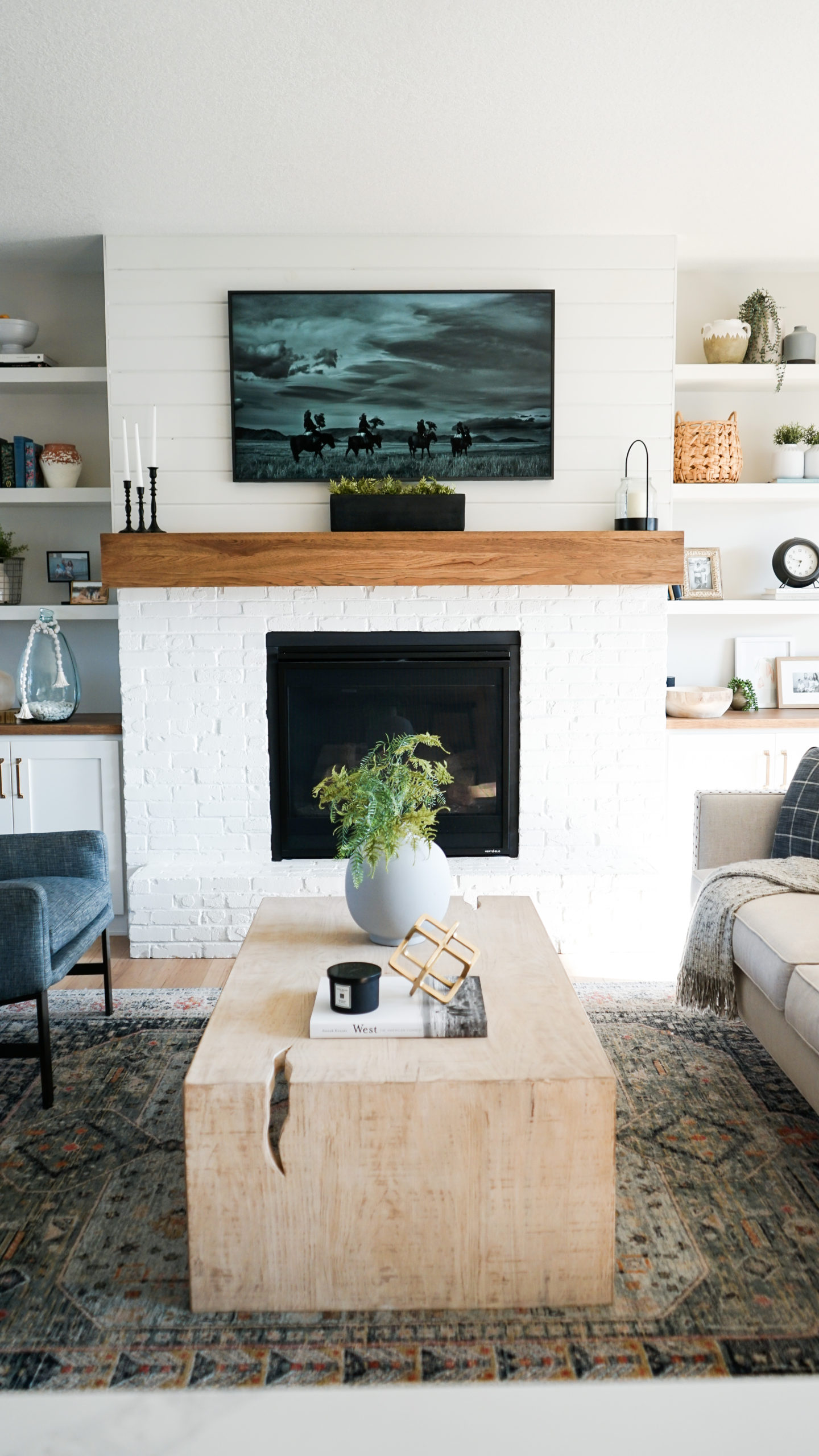
When we finished our basement, we moved our original living room furniture to that downstairs family room. The sectional is perfect for movie and game nights which is really what our basement space was designed for. We’ve absolutely loved having that piece, along with the leather chair that used to be on our main level, now ready to host any and all family gatherings.
Once we moved that furniture to the lowest level, we were left to decide how we wanted to transform our main floor living room. The basement is really meant to be the family lounge area so we wanted to shift the use of our upstairs living room to a more formal but comfortable hosting space.
While I had a general idea of what I wanted in this room, I was able to lean on our interior designer at Montgomery’s to really pull this all together. Best part: if you’re purchasing your furniture through Montgomery’s, the interior design services are free! I highly recommend utilizing their team. It saved me so much time.
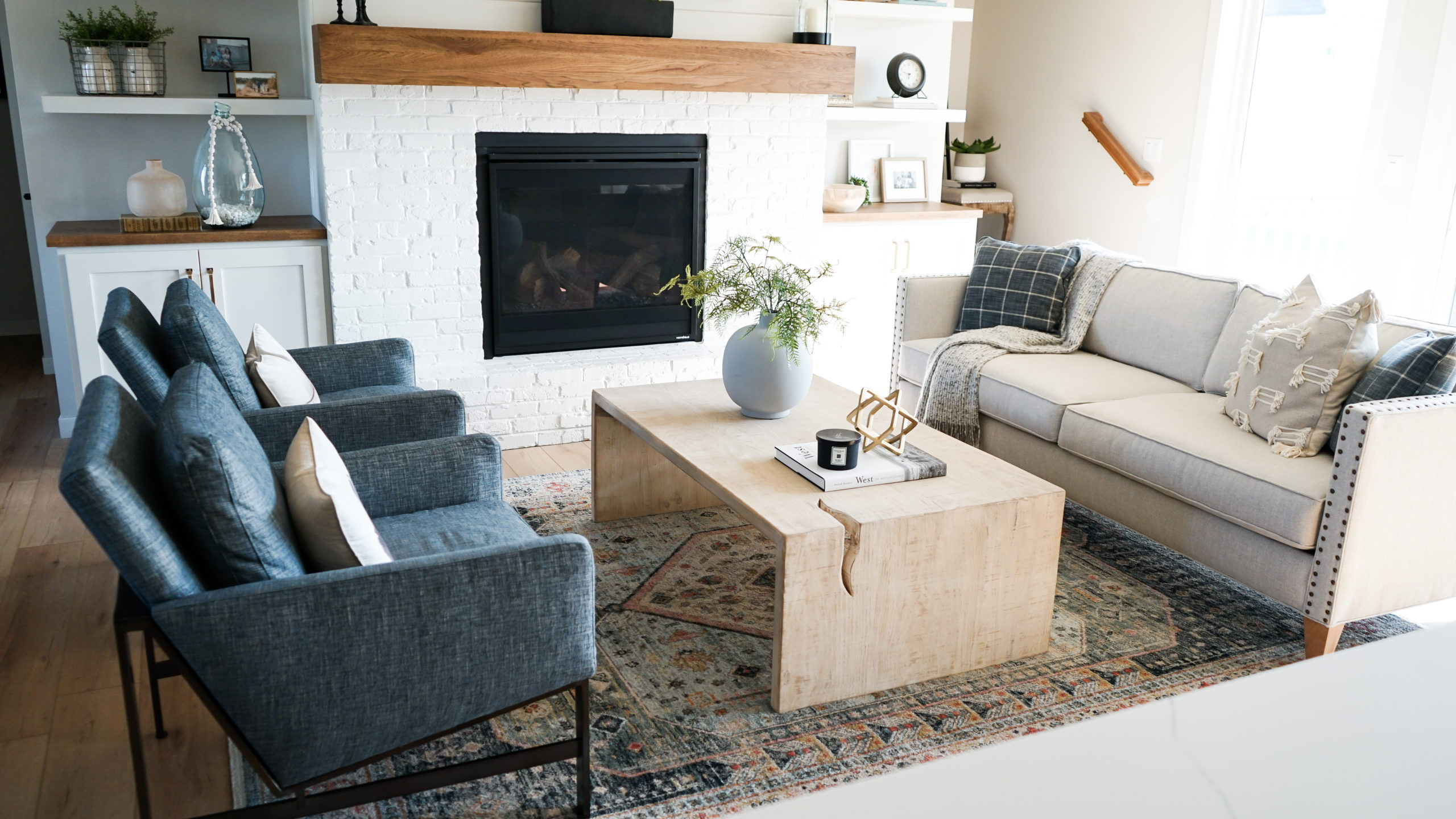
| SHOP THE POST |
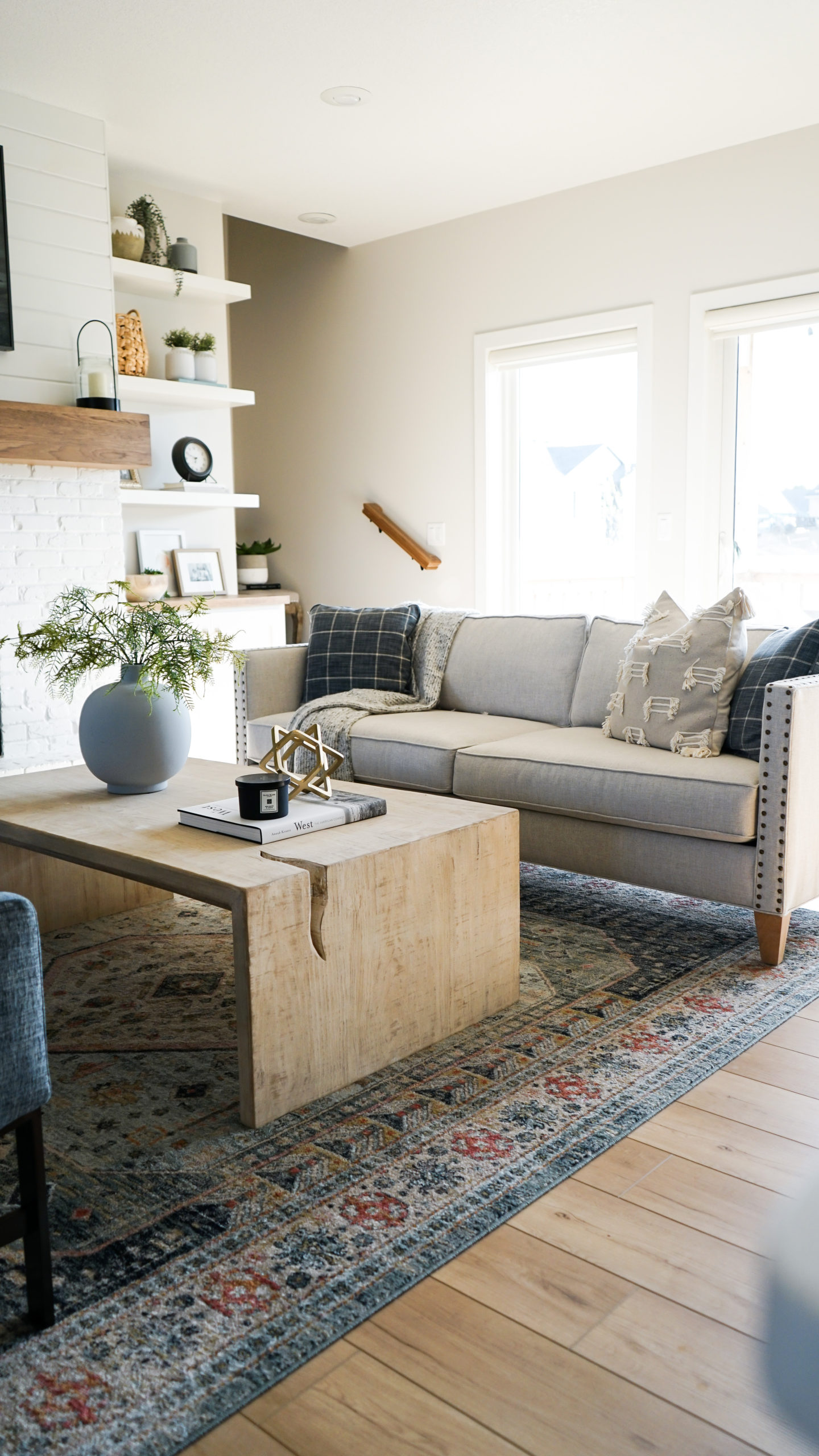
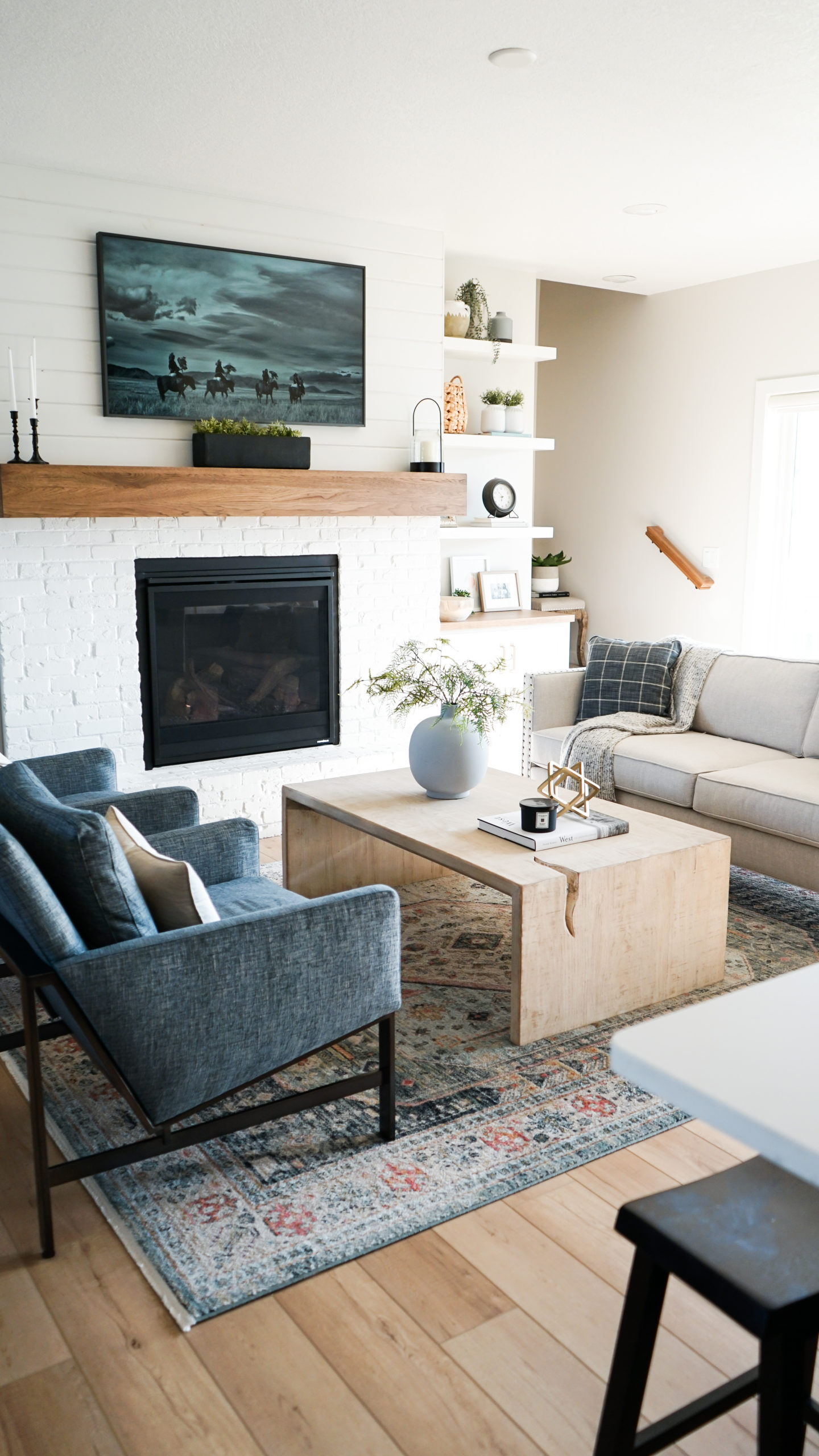
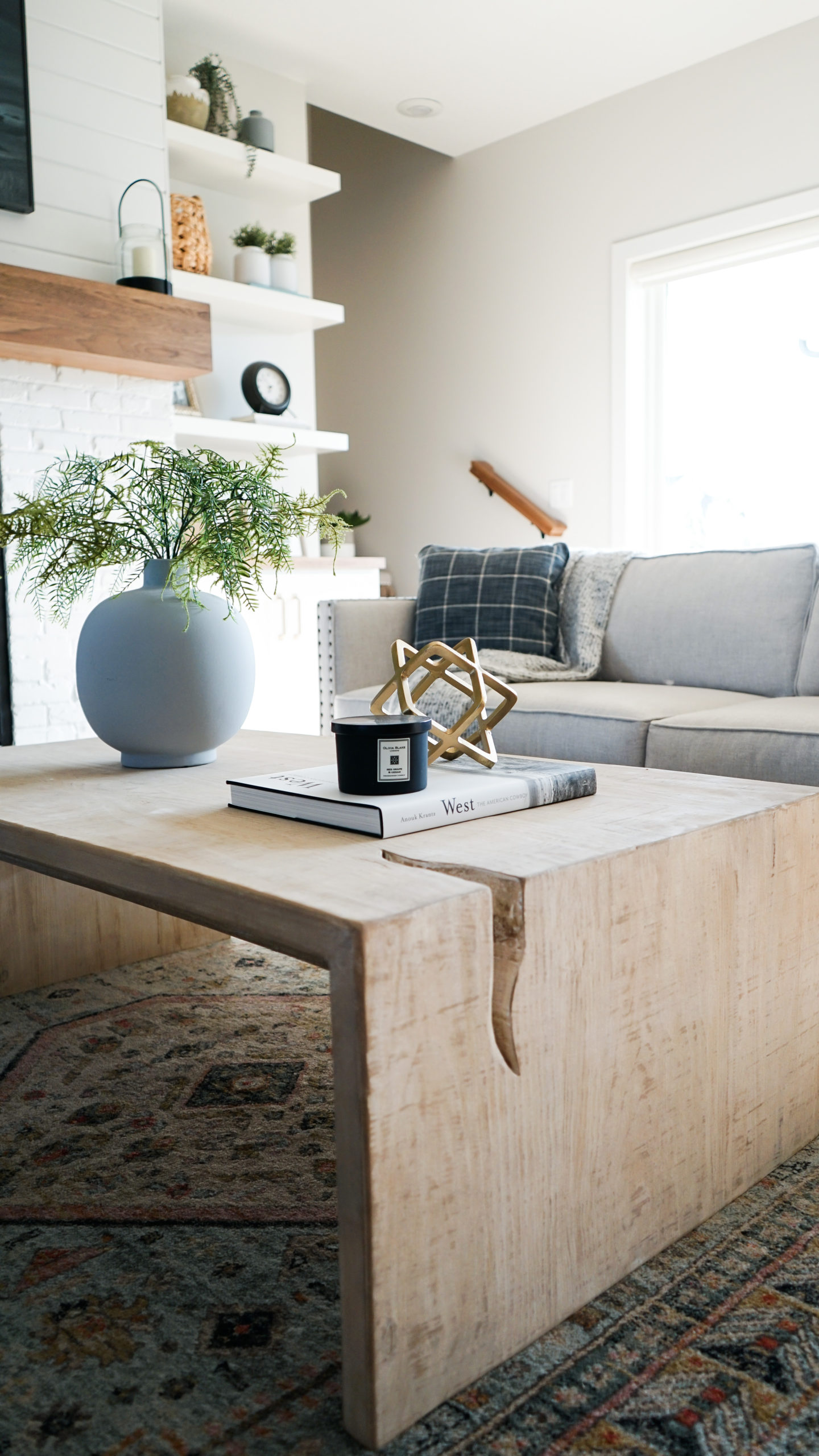
The one piece that stayed upstairs from the previous set up was the rug which I purchased at Holland House. I have loved the colors and pattern so when I was working with Carley at Montgomery’s we centered the design around that color palette.
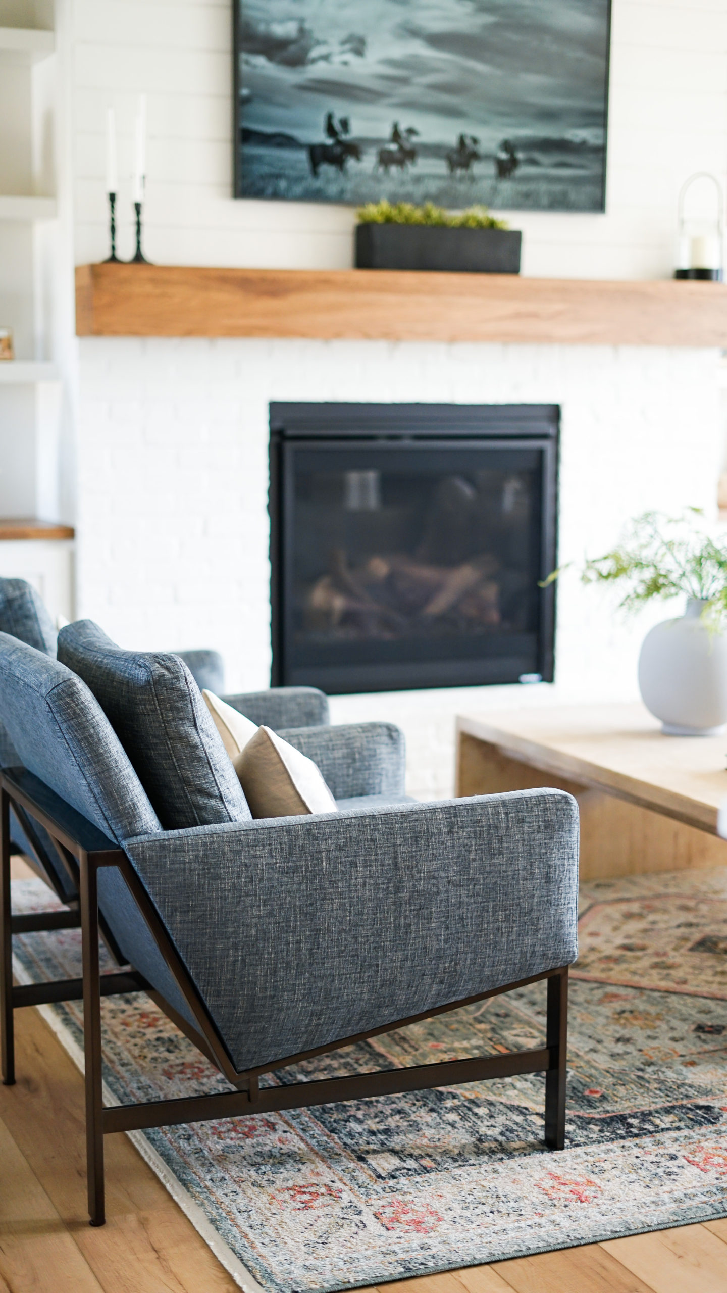
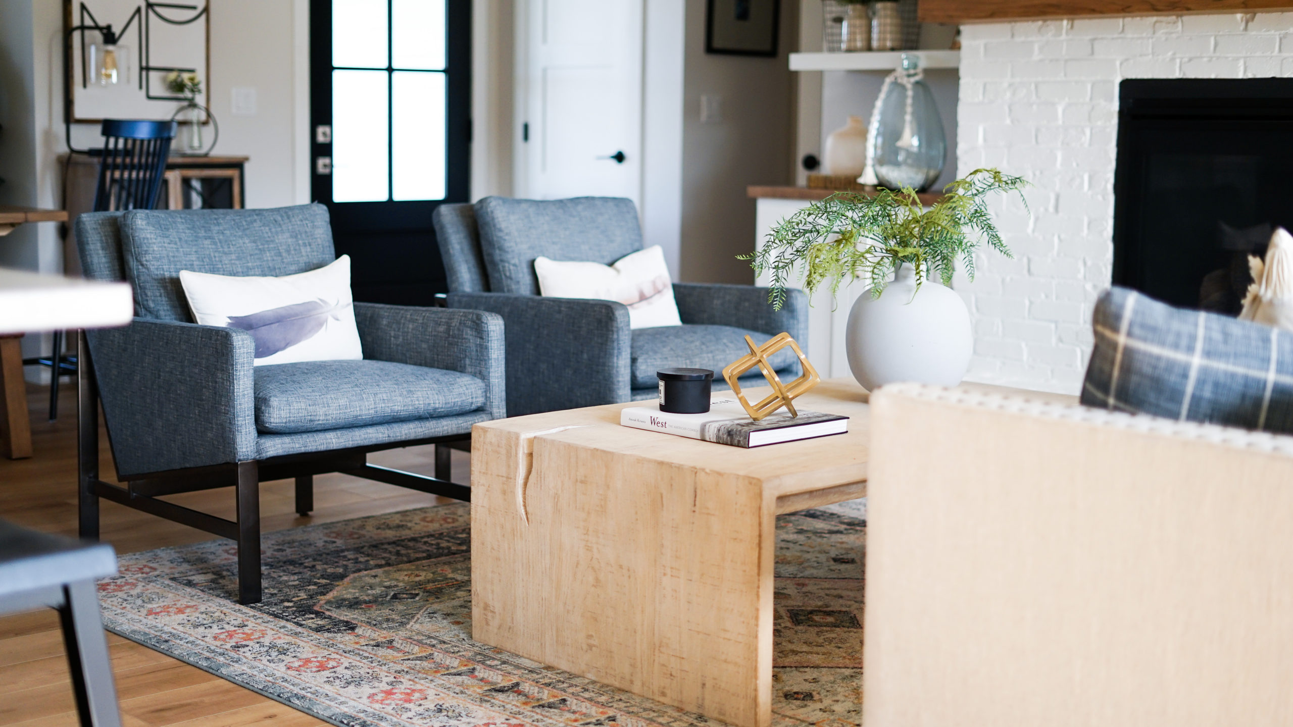
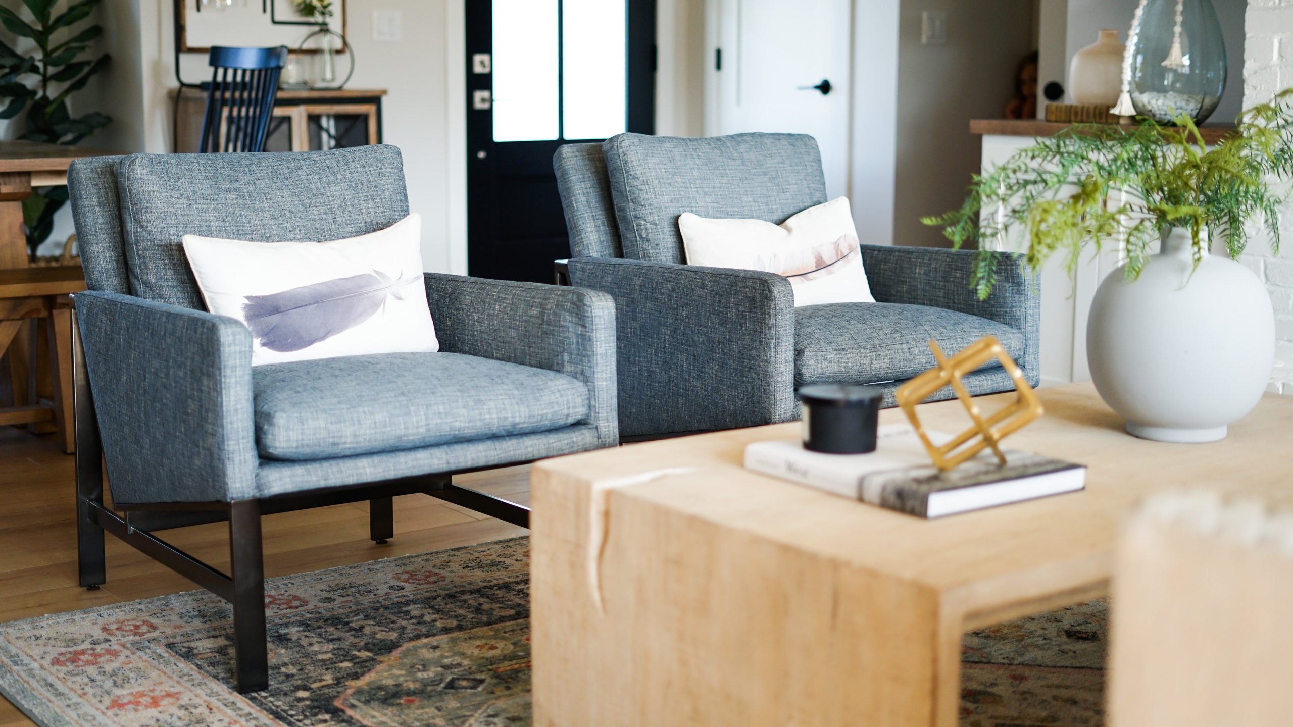
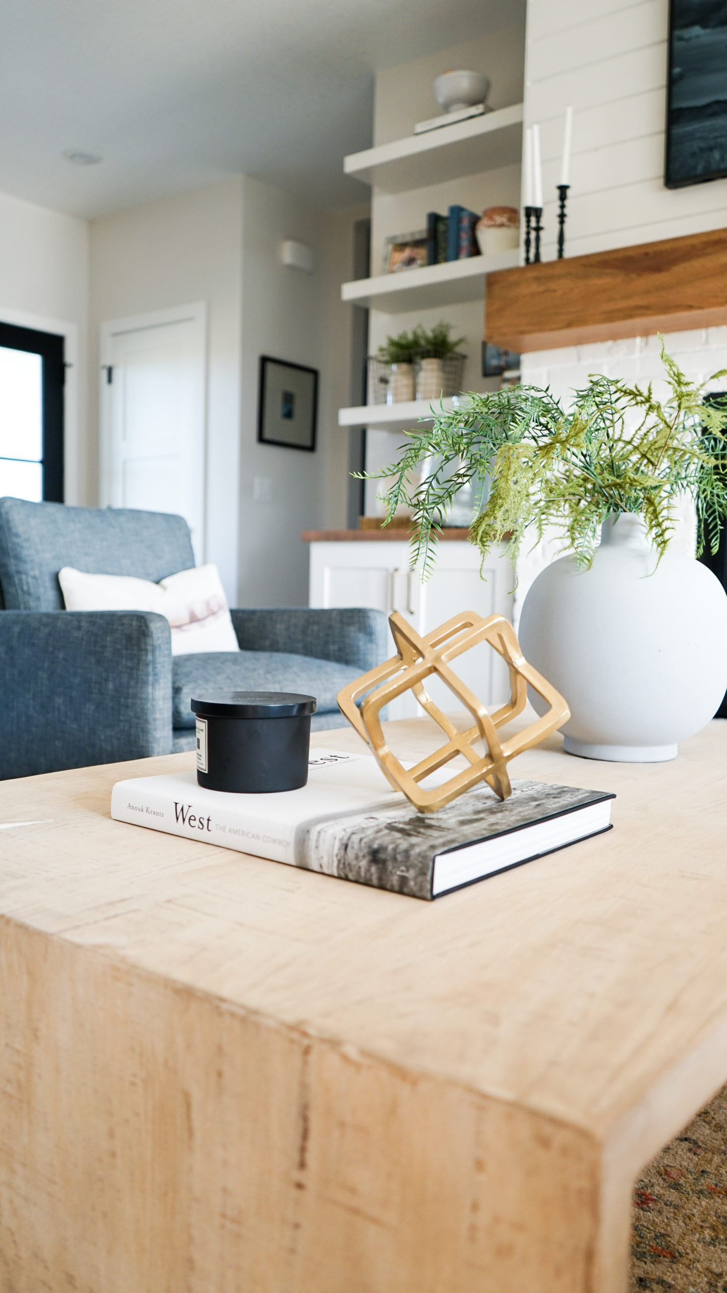
While I loved the sectional, we knew we wanted to do a couch and two chairs facing each other in a more conversational style. It also made the sightline to the kitchen and the island stools so much more open. Carly took those requests and put together a recommendation for me to react to. She made suggestions based on furniture shape, size, fabric and finish. It made the decision making process so much faster.
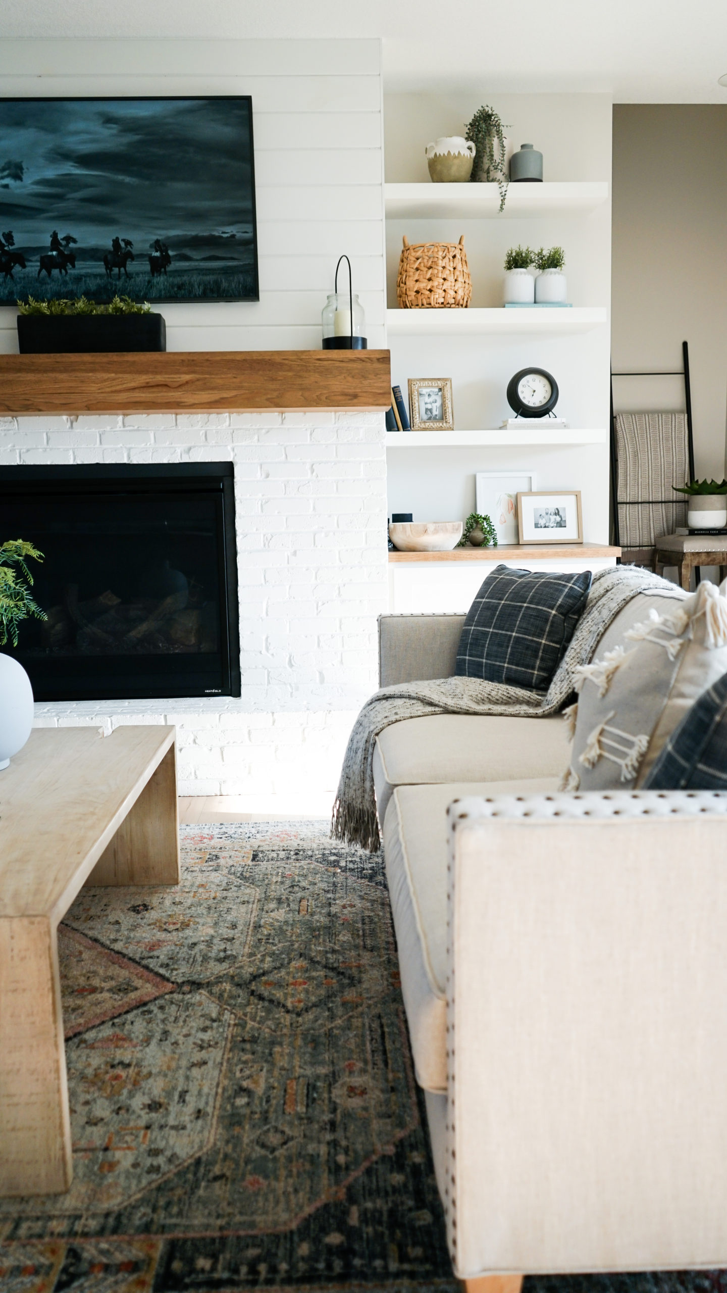
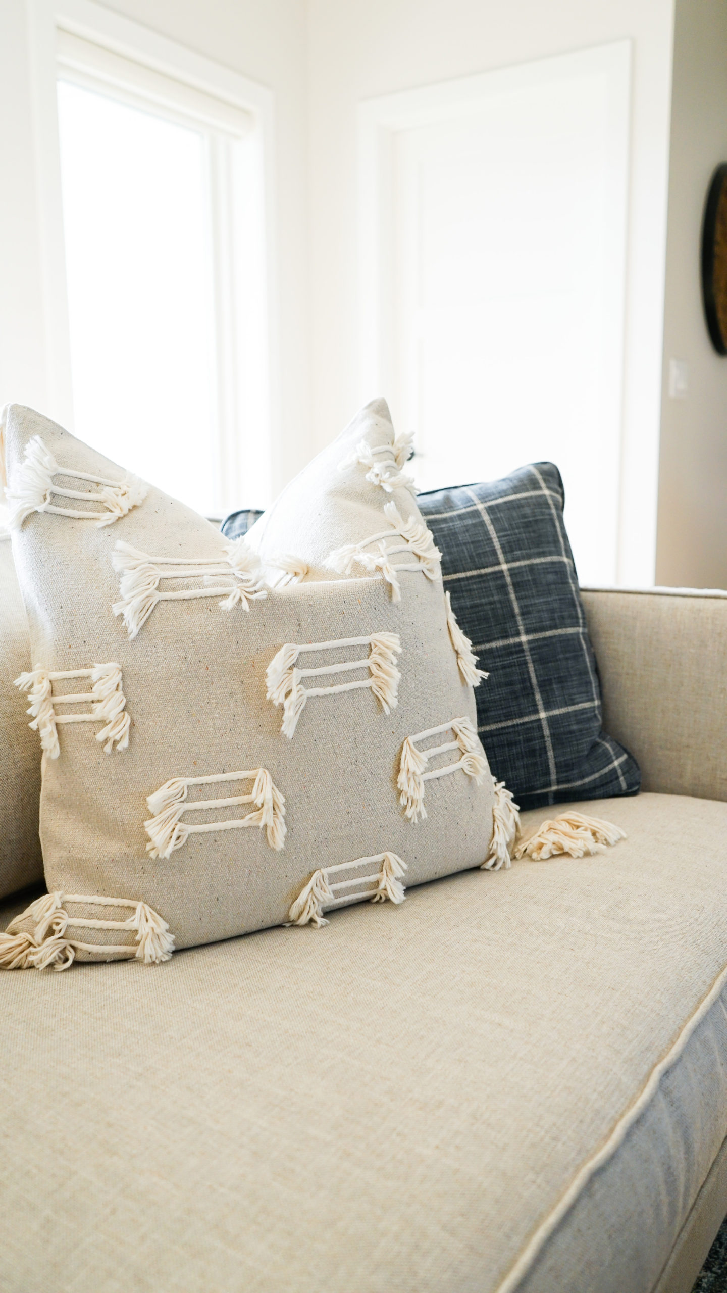
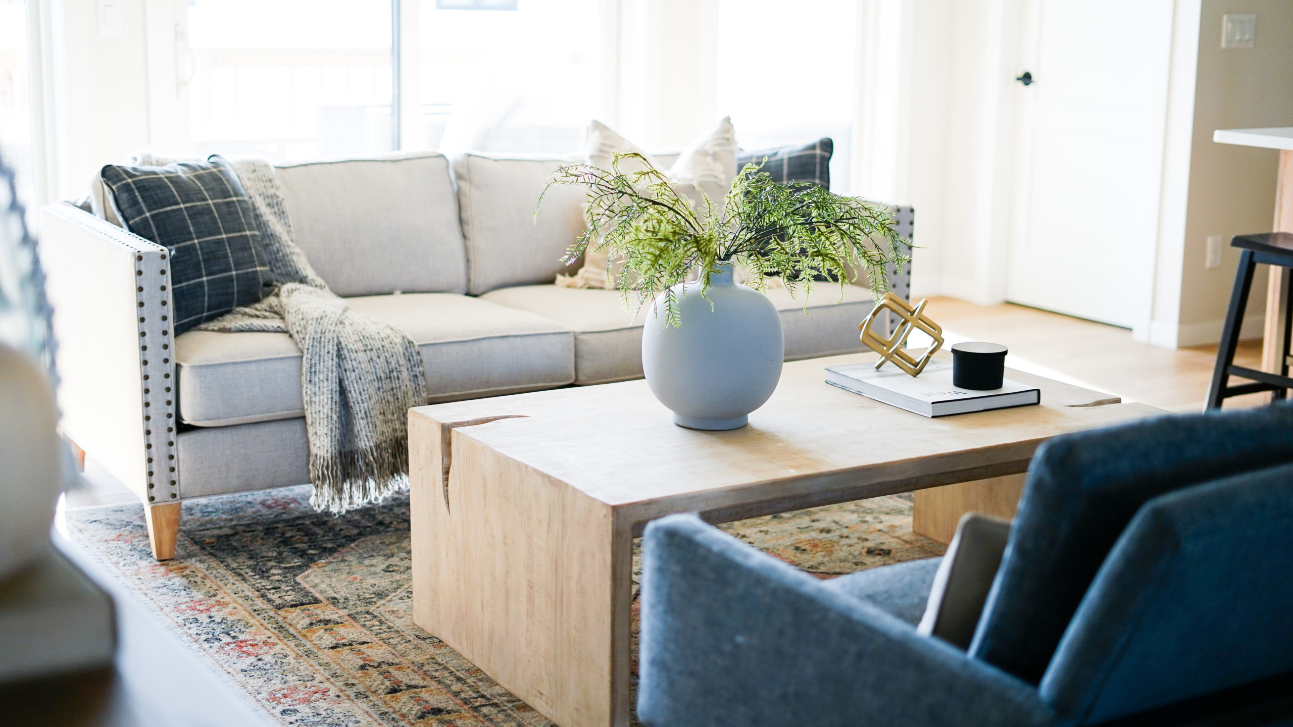
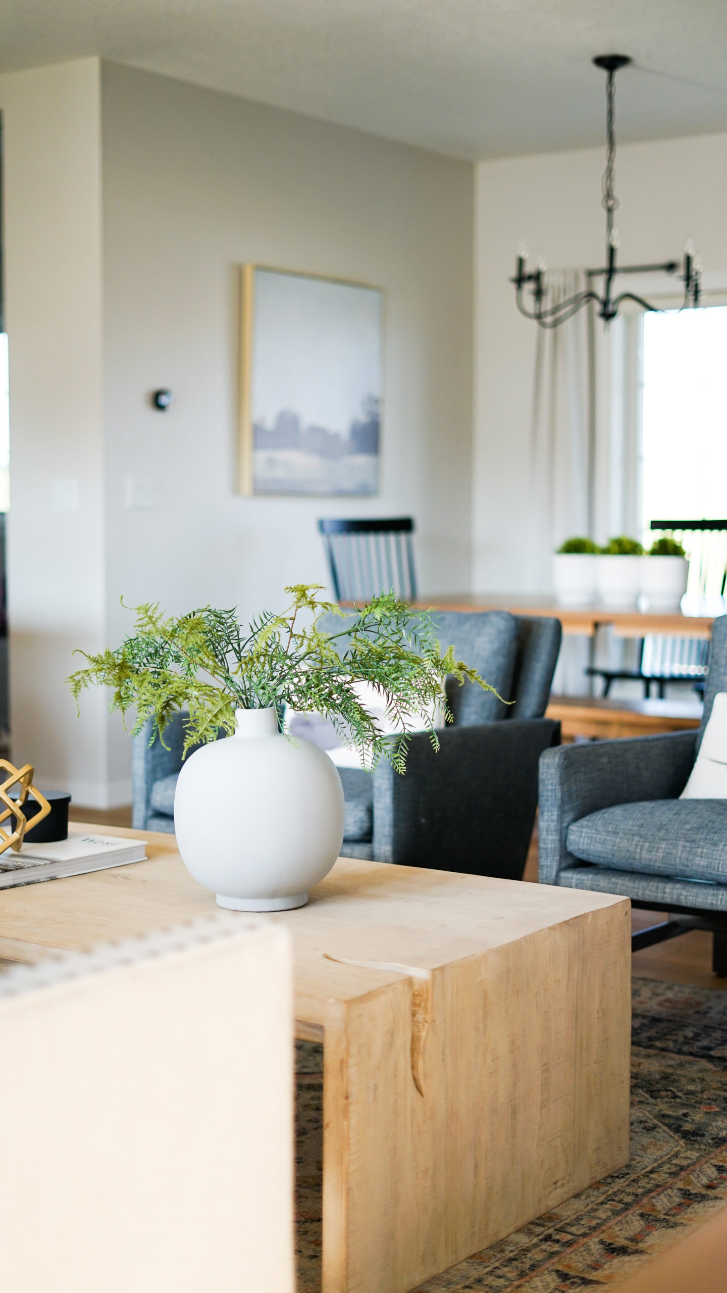
We’ve been loving the new layout and style of this space. We also highly recommend leaning on the Montgomery’s team to help bring your vision to life.
xo
-M


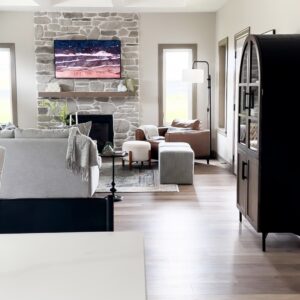 Reintroduction and Refresh of Midwest In Style
Reintroduction and Refresh of Midwest In Style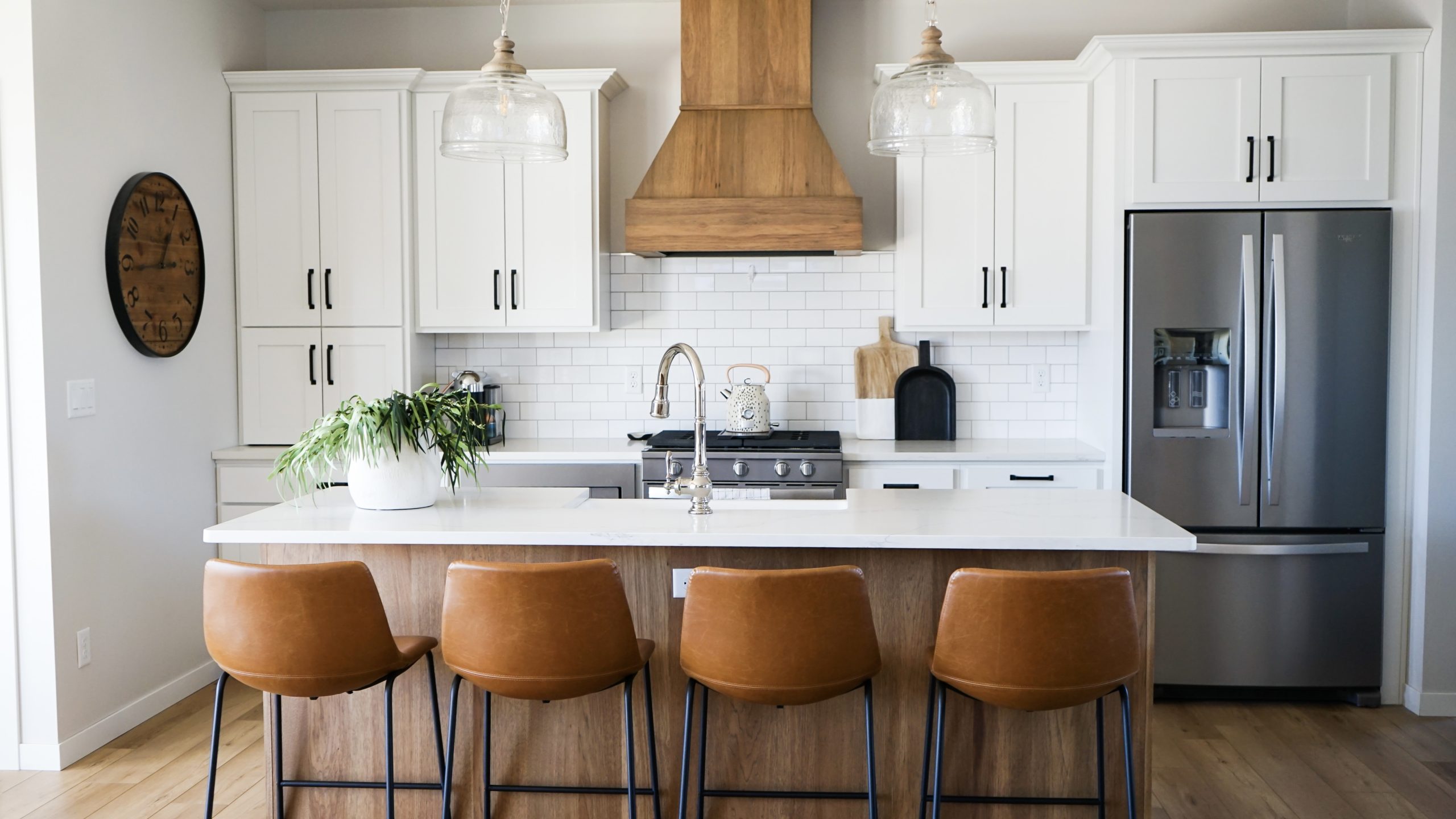 Best Home Organization & Decor Purchases
Best Home Organization & Decor Purchases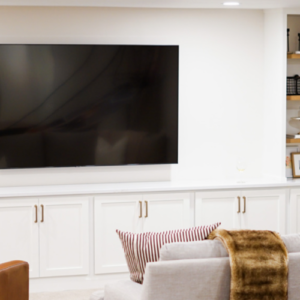 Modern Farmhouse Basement Design
Modern Farmhouse Basement Design Sweatshirt Styling
Sweatshirt Styling


Leave a Reply