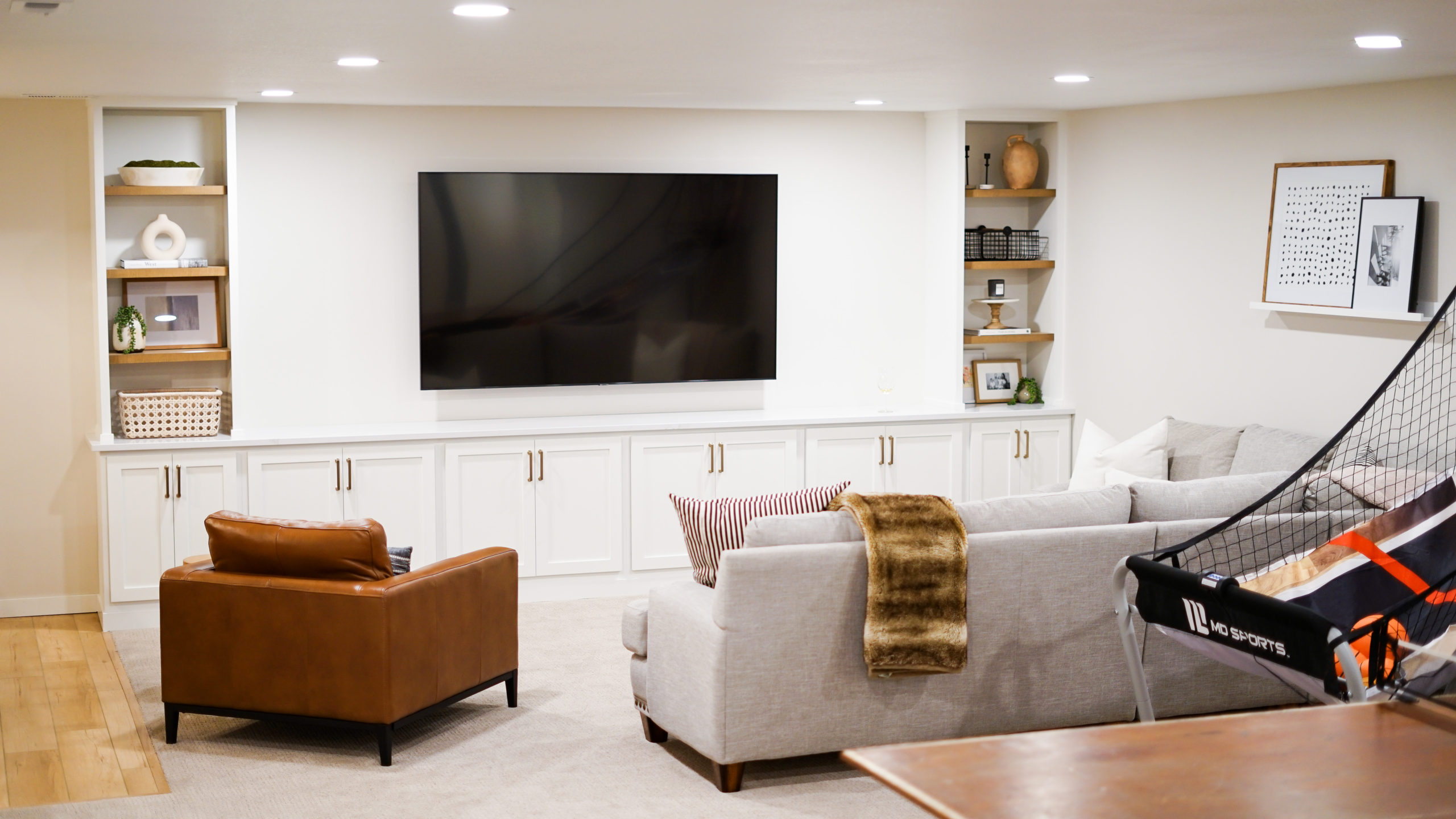
Finished basements are where it’s at. If you know… you know.
Most of my childhood was spent in friends’ finished basements just hanging out, watching movies or choreographing dances {of course 😉 } And subsequently, most of my childhood was spent coveting their family basement spaces because we didn’t have one and I realized just how much value they added. I vowed I would have one once I had a house of my own.
This is the third home we’ve owned as a family and while all three have had finished basements, part of the reason we fell in love with this home design was because we could visualize just how cool and functional the basement space could be.
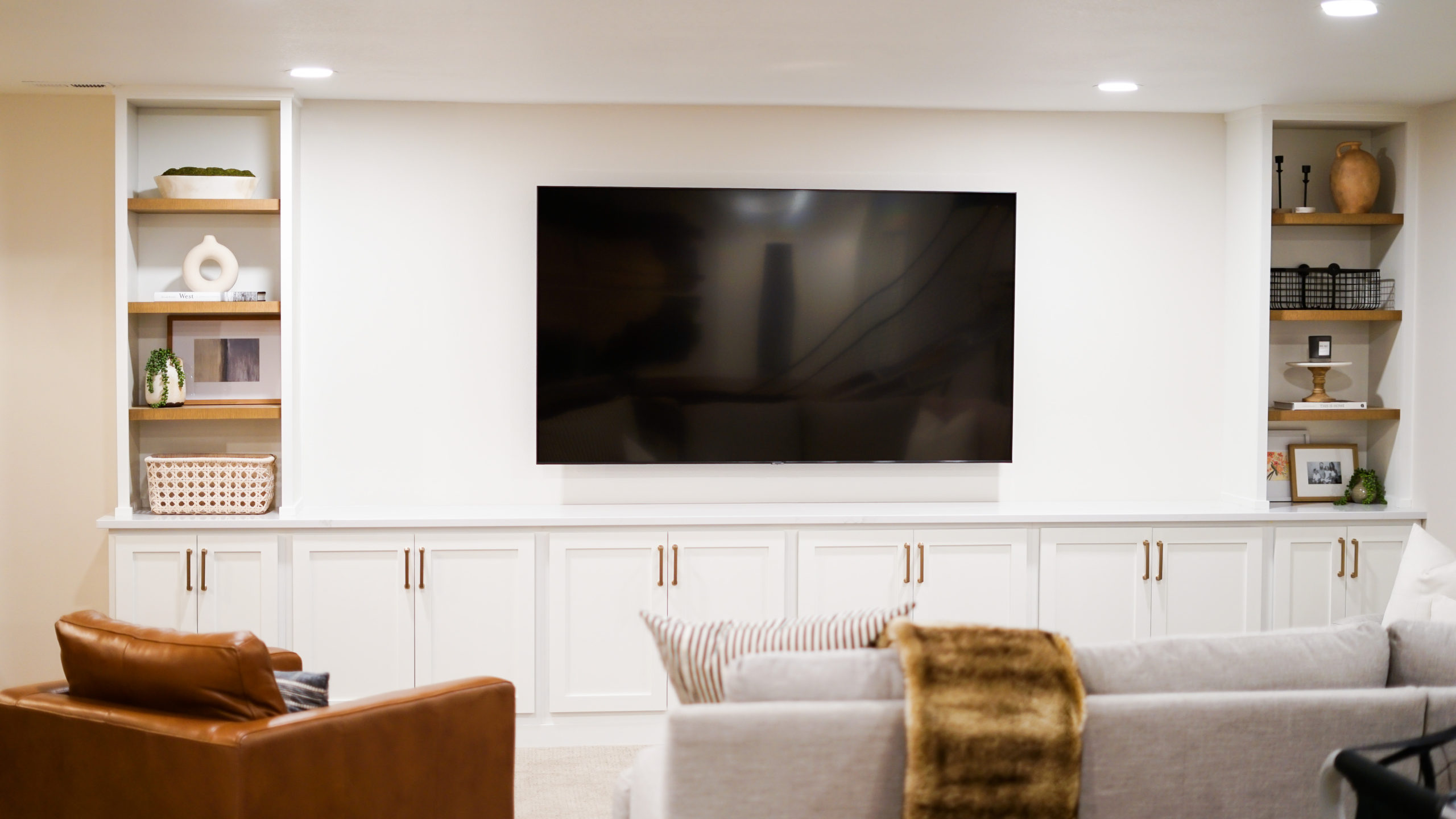
We moved in with the basement unfinished, knowing that we would tackle that project when we were ready. Well, we quickly realized how much we longed for a family space to spread out, entertain and lounge so we started work on it just over six months after moving in.
We’ve said that if we could do it all over again, we would have finished the basement prior to moving in to avoid the mess and construction. But all-in-all it wasn’t nearly as disruptive as our renovation that we lived through {and in} at our last home.
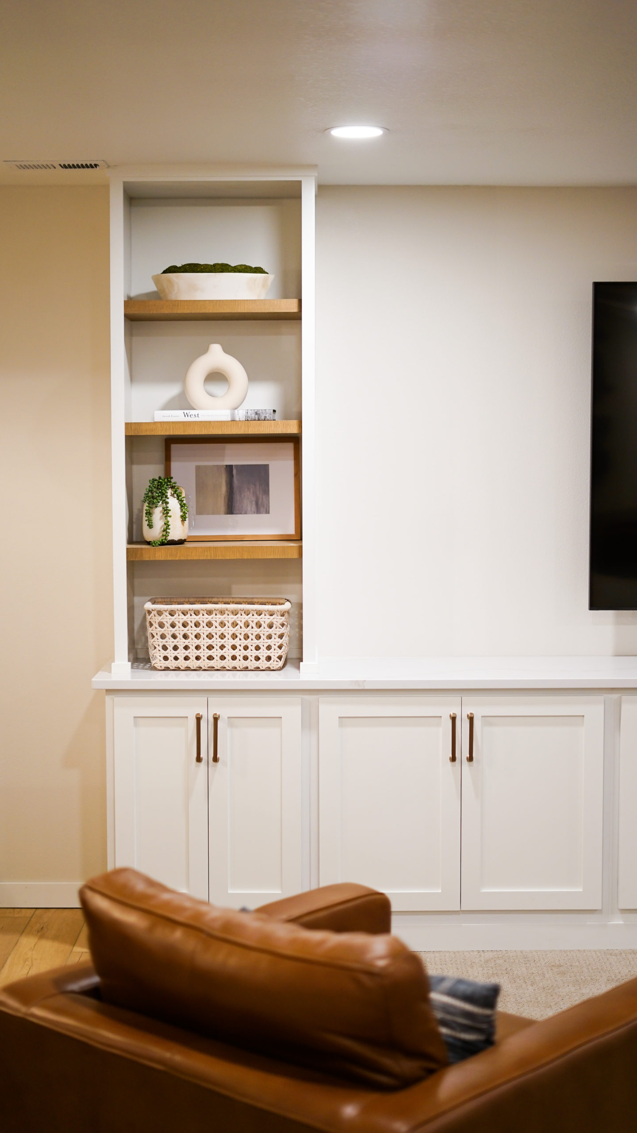
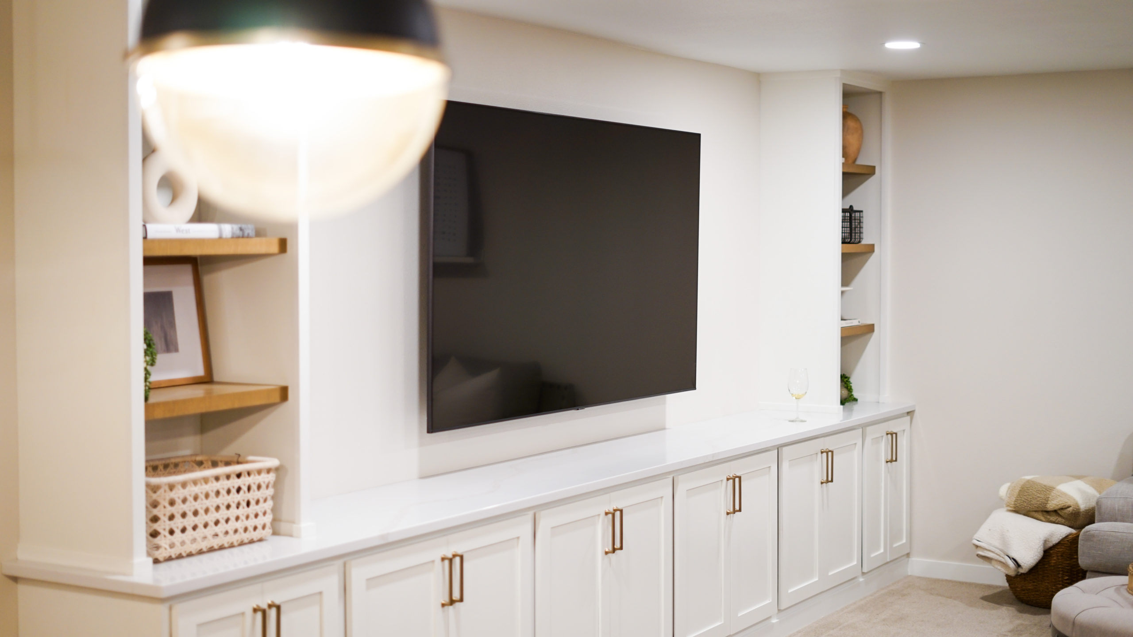
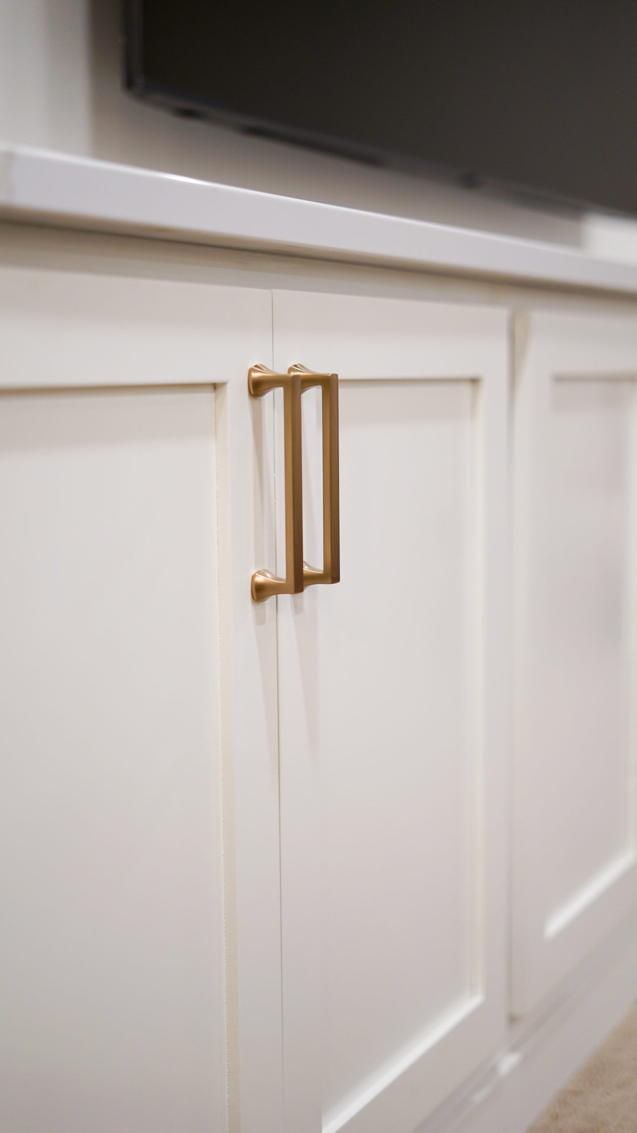
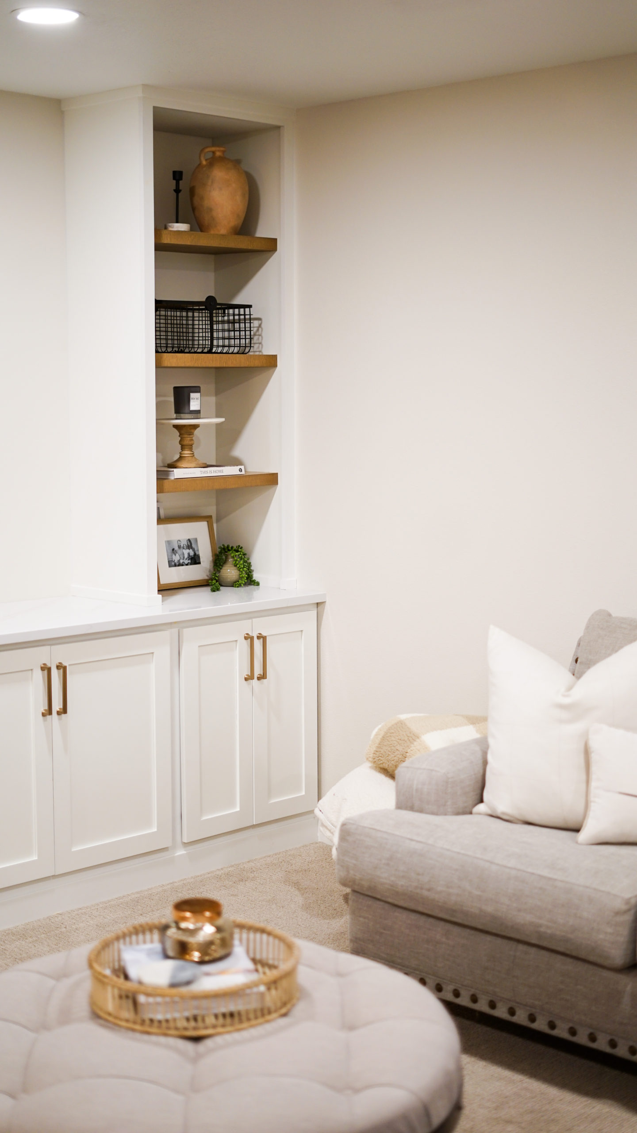
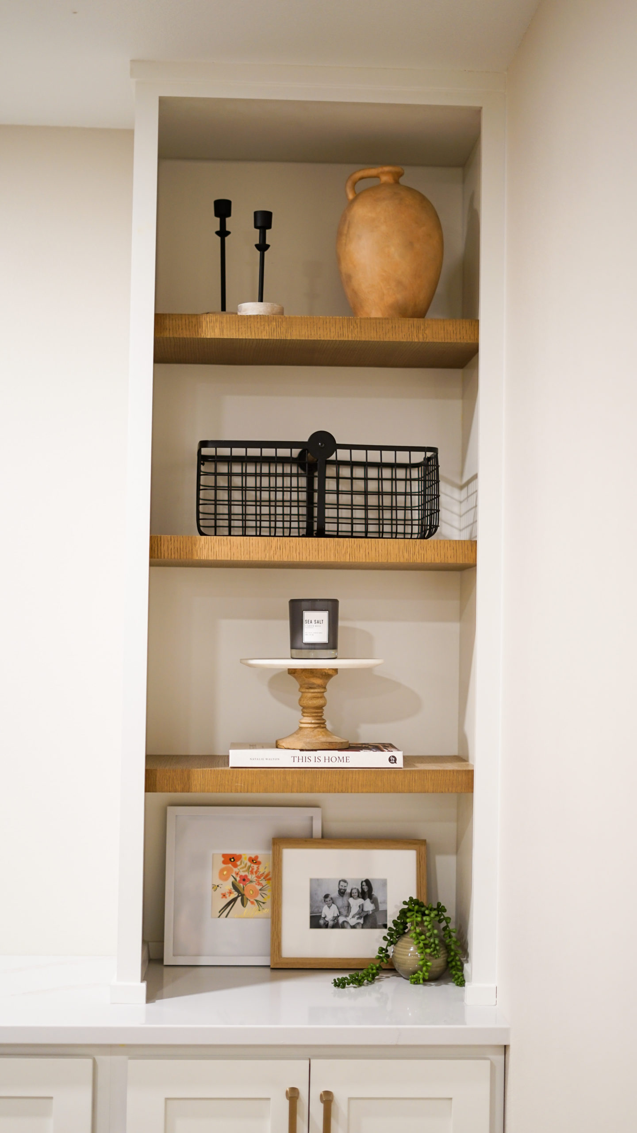
The priorities for this project: give Carsten his own bedroom and bathroom, have a space for toys/kids things, add a large family room and build out a basement bar.
We’ll be sharing Carsten’s bedroom a little later and you can check out his bathroom here. The playroom/workout space isn’t quite finished but for this post we’ll focus on the family room and bar area. Both of these areas we’ve been absolutely loving since they were finished in late March.
The built-in entertainment center is home to all of our movies, games and electronics. It hides everything and serves as a great storage space for things you want put away but within reach.
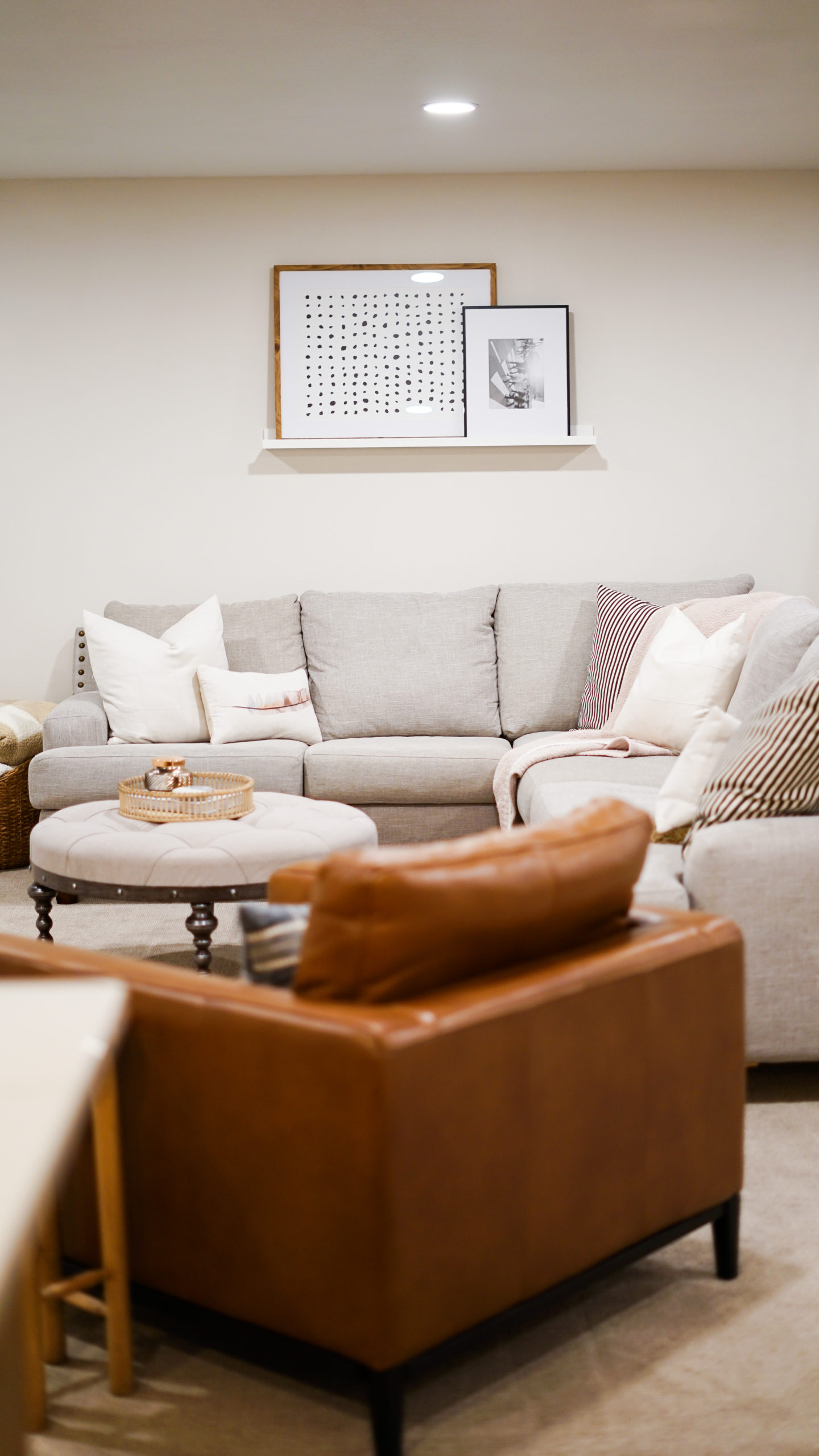
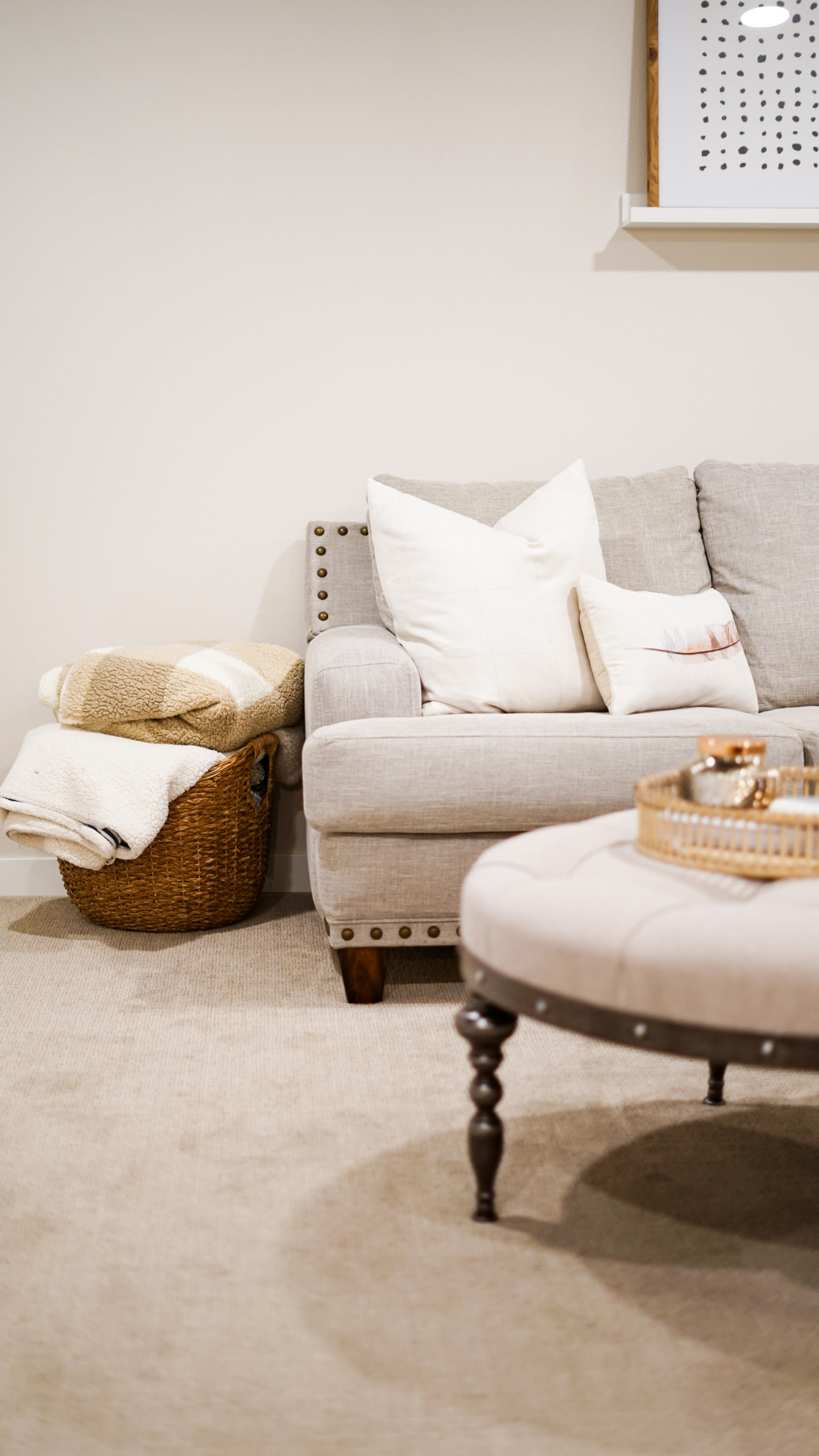
I mentioned in the basement bathroom post that I wanted this entire space to have a swanky, masculine feel so the bar design was meant to accomplish just that. We carried the quartz countertops throughout the space because we’ve loved both their style and durability. We’ve already loved entertaining friends and family here while the kids play in the rest of the basement.
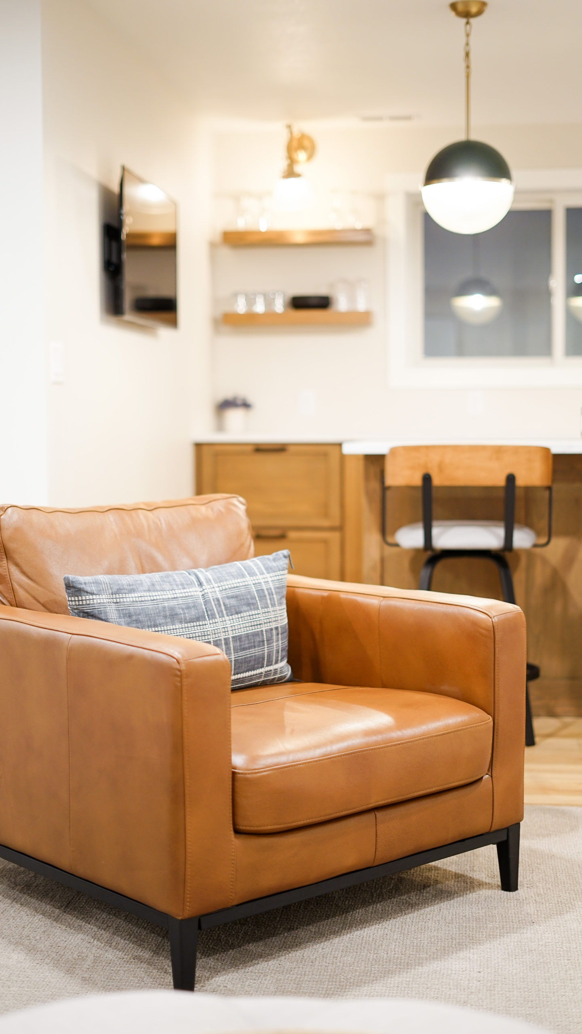
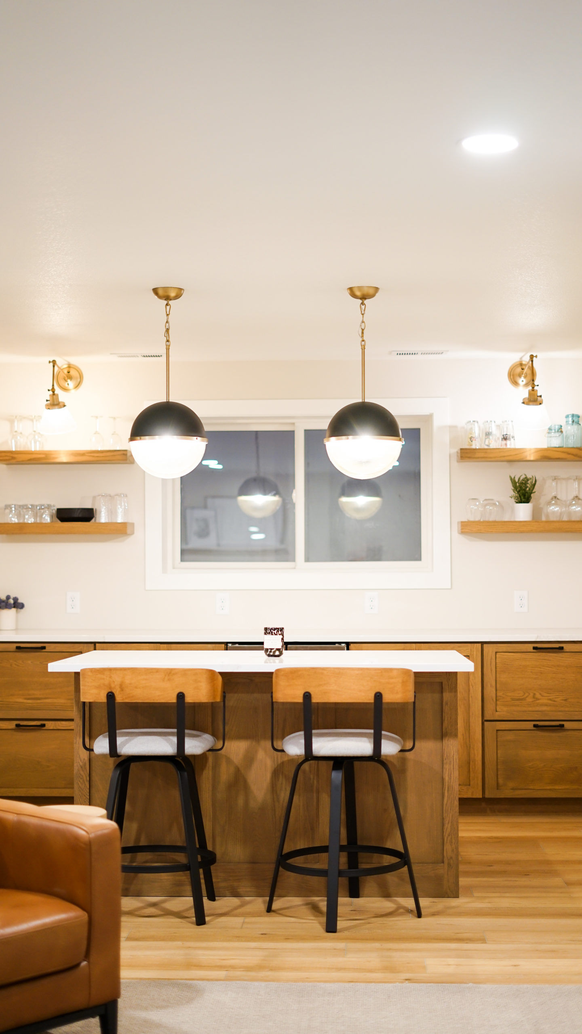
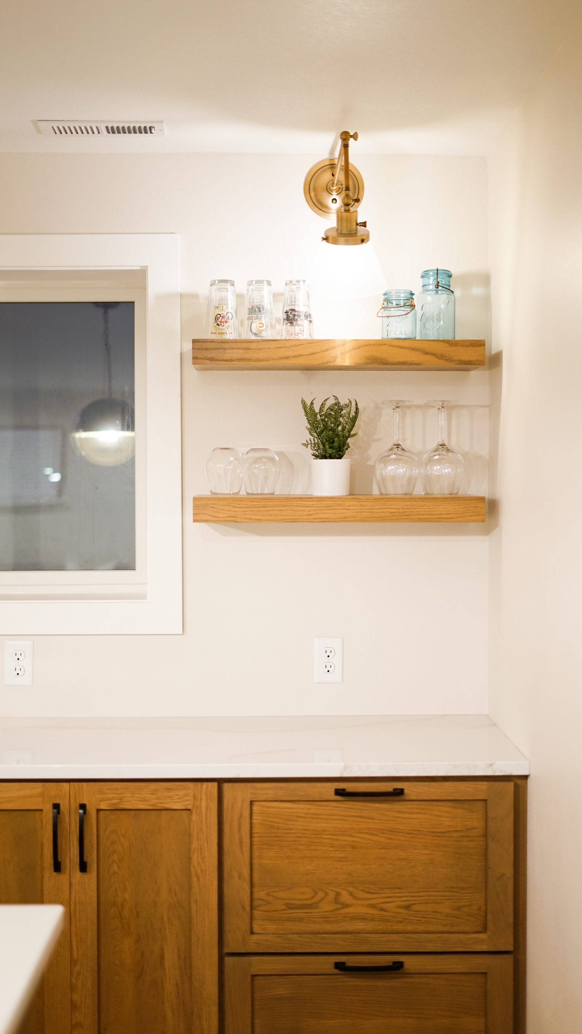
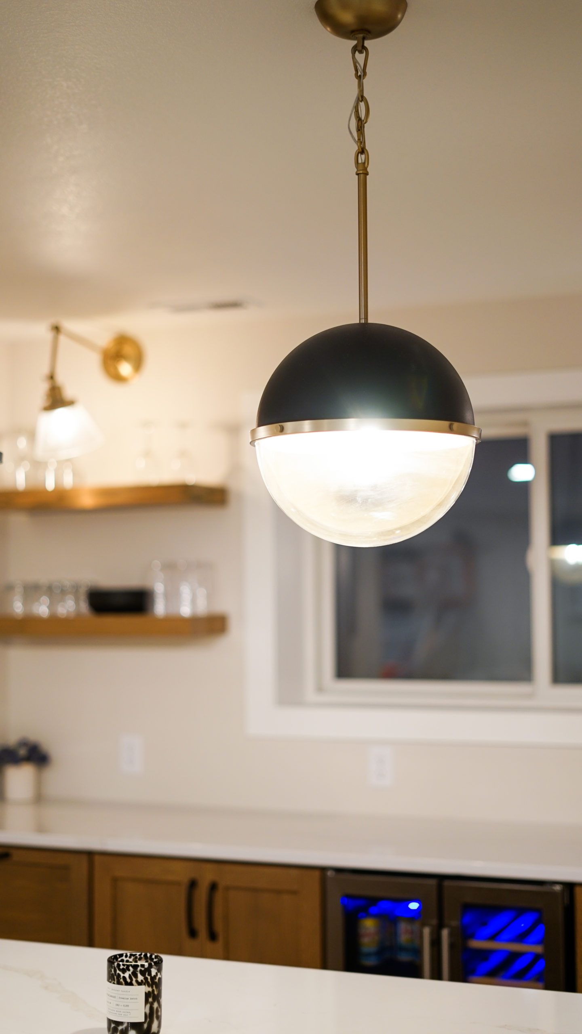
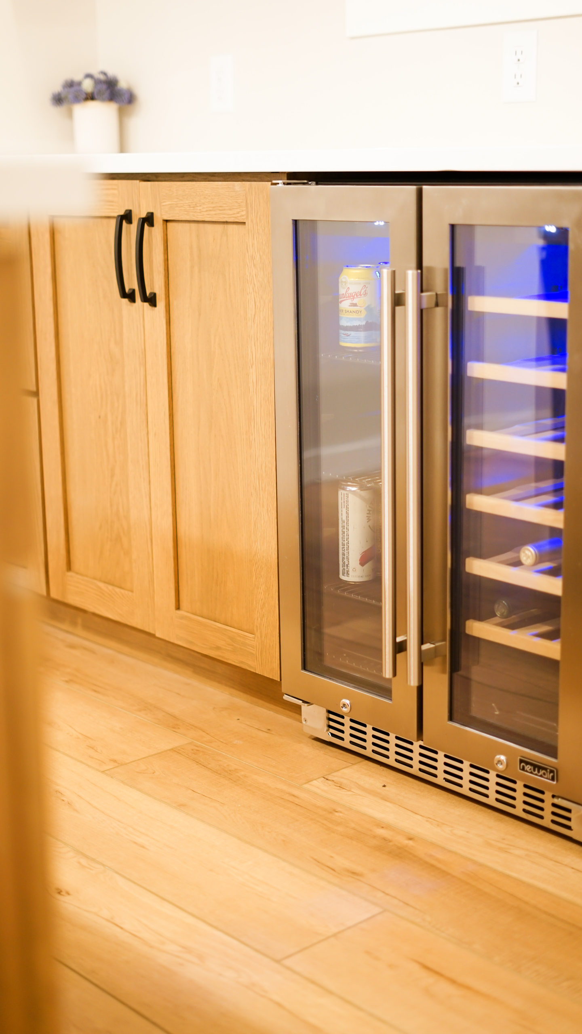
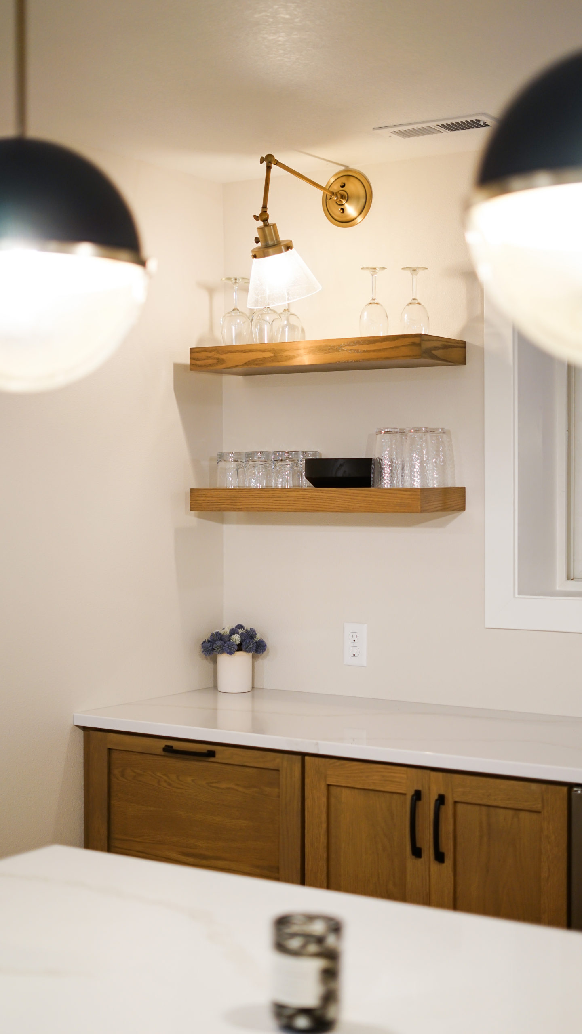
The pingpong table, built by Max’s grandfather, and basketball game have gotten a lot of attention… and by more than just the kids. 😉 Eventually we will fill the large empty wall with Max’s framed golf flags that he’s collected over the years.
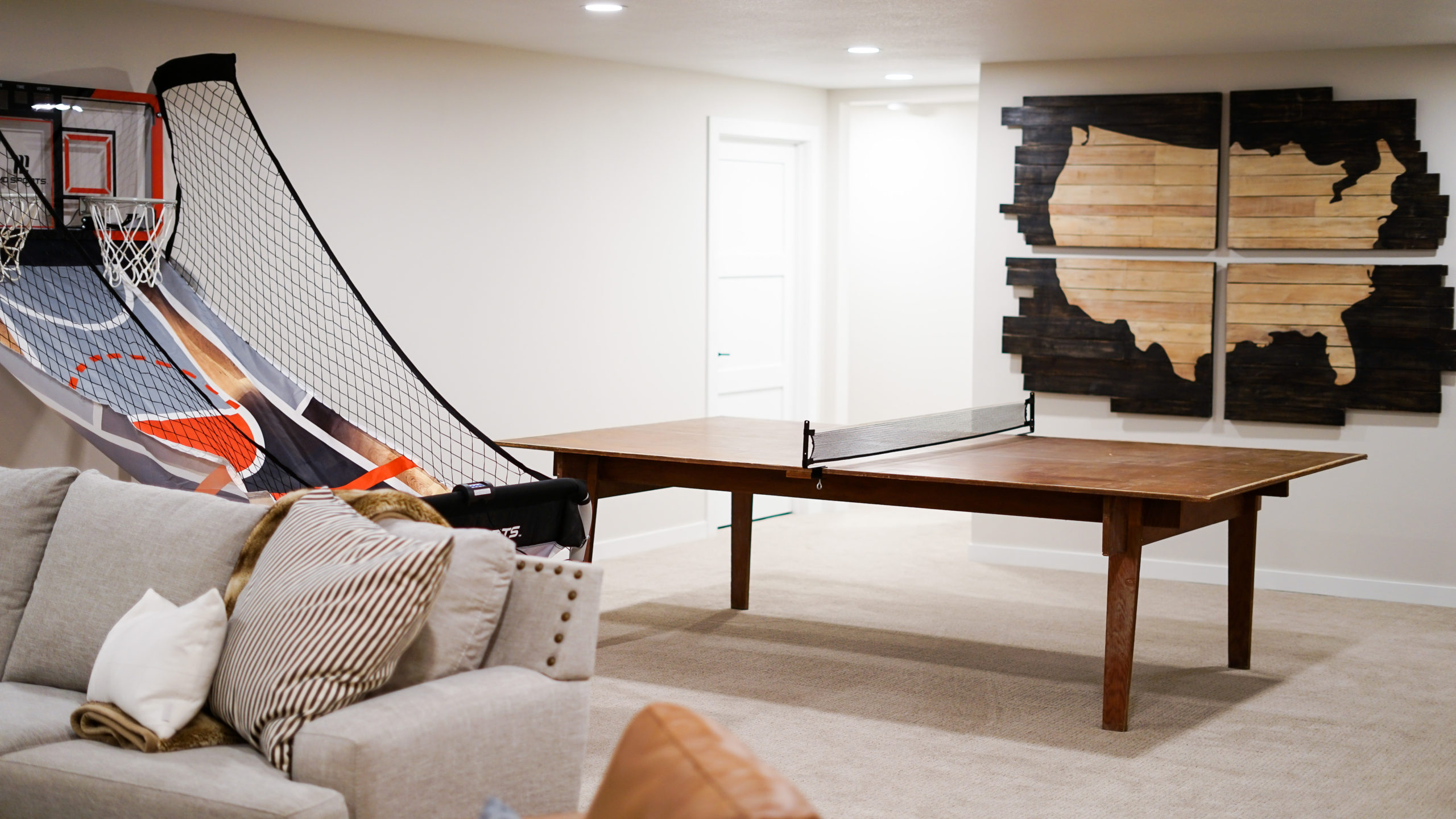
The next project is to finish the design of the play/workout room and update the loft to become the ladies lounge. In the meantime, we’re so excited to have this functional family space.
xo
-M
Editor’s Notes: cabinets by Wiltch Construction, bar lighting by Montgomery’s, quartz countertops, barstools by Montgomery’s, family room furniture by Holland House, wall color City Loft by Sherwin Williams, trim color Pure White by Sherwin Williams, cabinet hardware from Home Depot

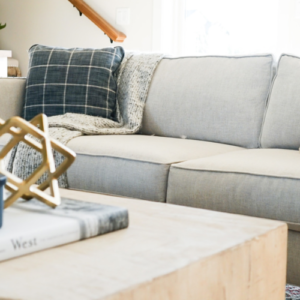 Living Room Furniture Update
Living Room Furniture Update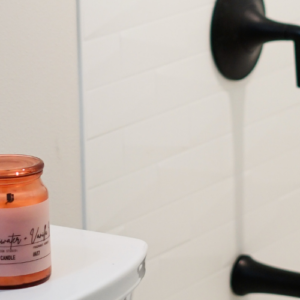 Main Floor Bathroom Details
Main Floor Bathroom Details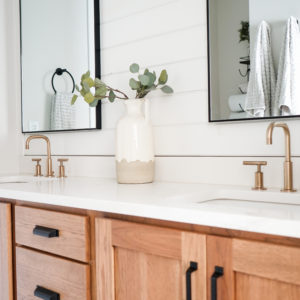 Modern Farmhouse Master Suite
Modern Farmhouse Master Suite Nordstrom Anniversary Sale Under $50
Nordstrom Anniversary Sale Under $50


[…] done to my closet and our home. We’re obviously much more social this year and with the basement now finished we’re hosting more gatherings. We’re also leaving our house significantly more to join […]