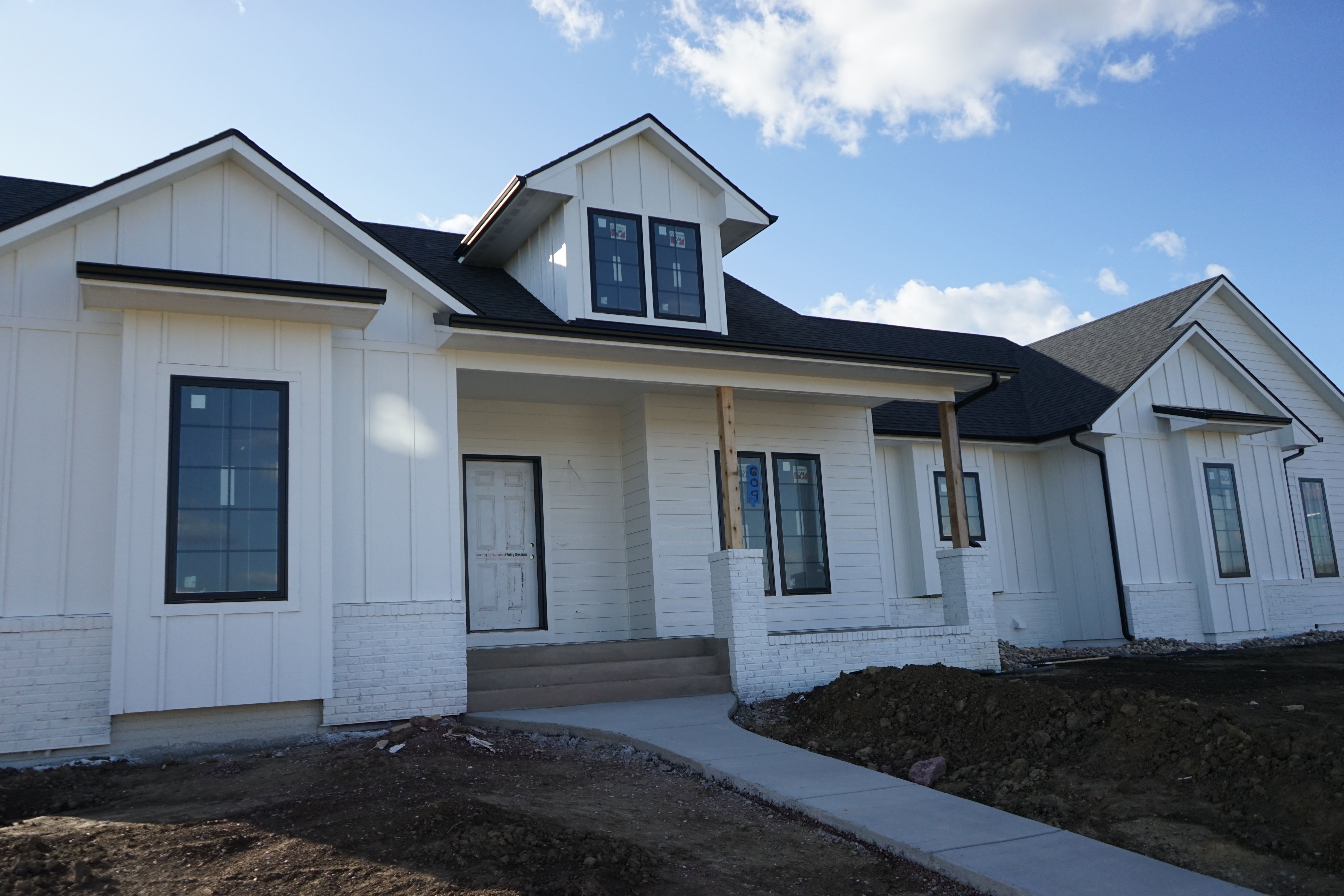
Ahh!! It’s finally starting to feel like it’s really happening. Up until this week, it had kind of felt like we were designing someone else’s home. But now that we’re seeing it all come together both inside and out, it’s really getting… well… real!
We’re still several weeks away from the move in date but now that all of the walls are up, it felt like a good time to share where we’re at in the process and who we’re working with to bring it all to fruition.
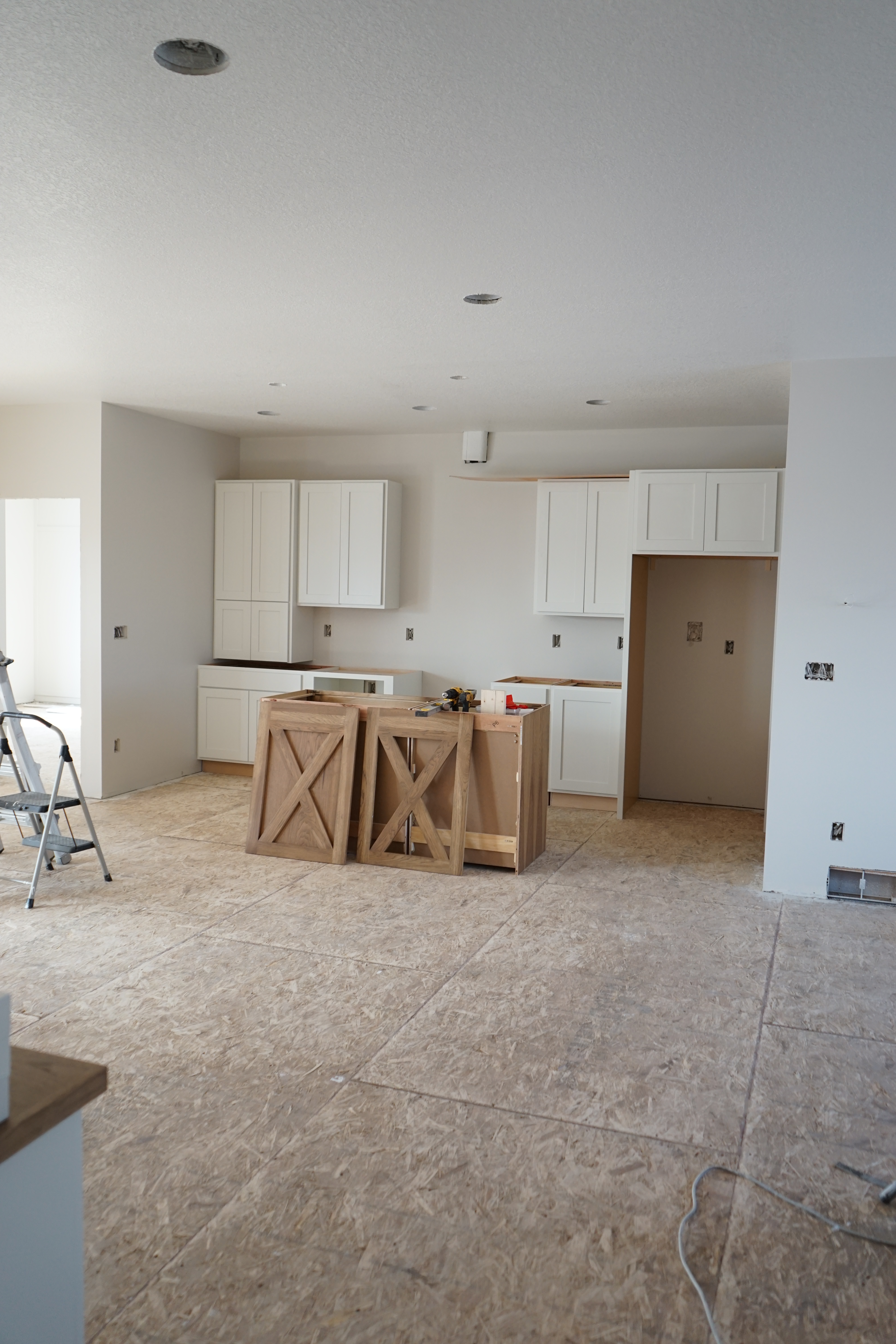
The front door hasn’t gone up yet but once it’s on, this is what you’ll see once you step inside. We love the open floor plan and clear sight line out to the covered back deck thanks to the large windows and sliding glass door that lead out to the backyard.
From the front door to the right is the dining space. You can see the start of the Showplace Cabinetry work in the kitchen which is probably the most exciting thing we’ve seen take place thus far. I think that might be the part that makes it feel like this is really happening. This piece alone makes it so much easier to imagine what it will look like once it’s all said and done.
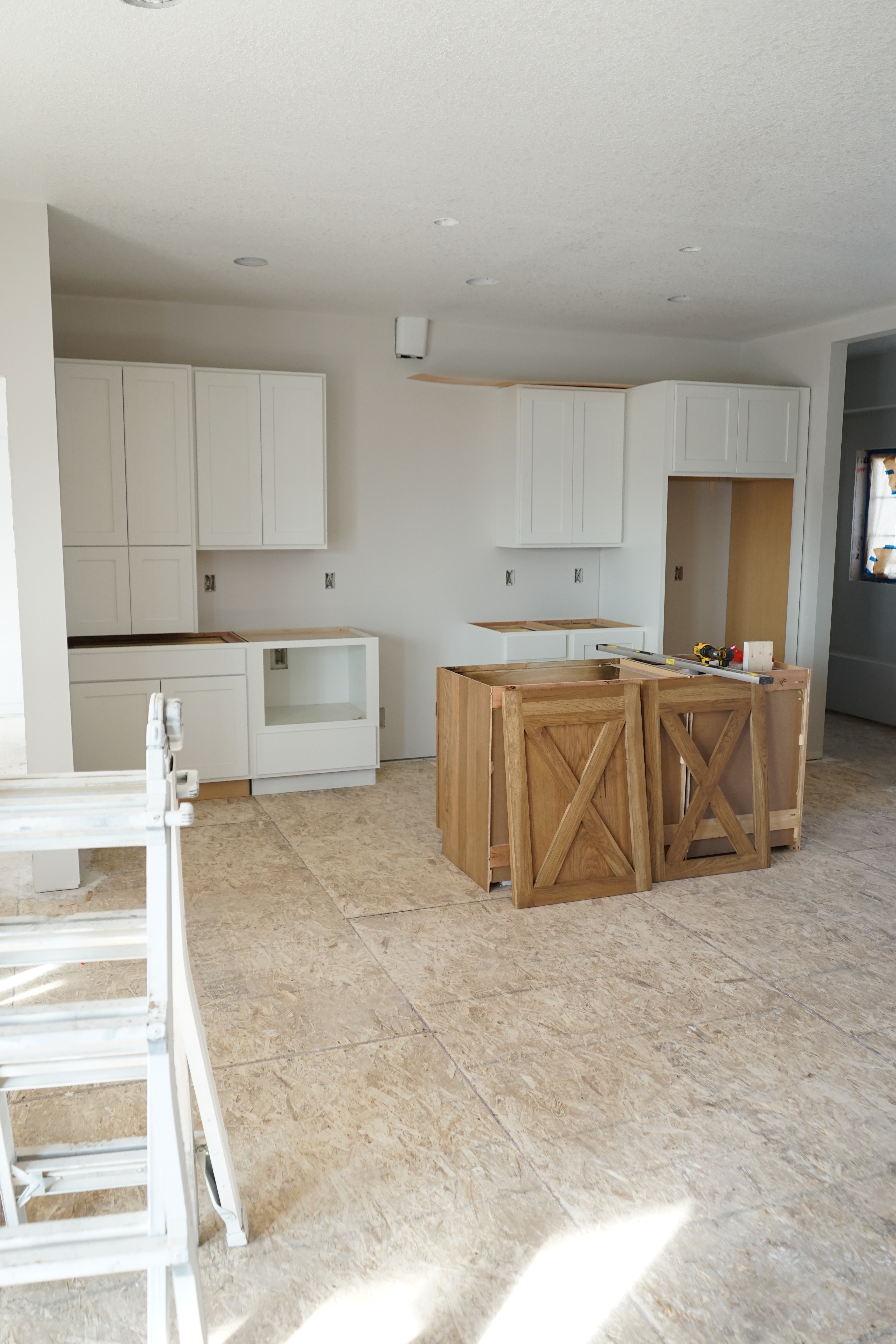
The left side of the island isn’t quite complete as that piece will house our dishwasher. This week we will also see the Kohler farmhouse sink be installed so that the quartz countertops can be fabricated. The range hood will also complete the back wall of cabinets.
Having worked with Kohler earlier this year to complete a kitchen renovation at our current home, we knew we wanted to make this new build a true Kohler home. Everything from sinks and bathtubs to shower fixtures and faucets, we’re so excited to have the trusted Kohler brand implemented throughout the entire house.
Working with Kohler is even easier thanks to the local team at Ferguson here in Sioux Falls. Their team has been key in helping us decide on styles that fit the home as well as making sure things are delivered on time so we can stay on schedule. We can’t speak highly enough of the Ferguson staff!
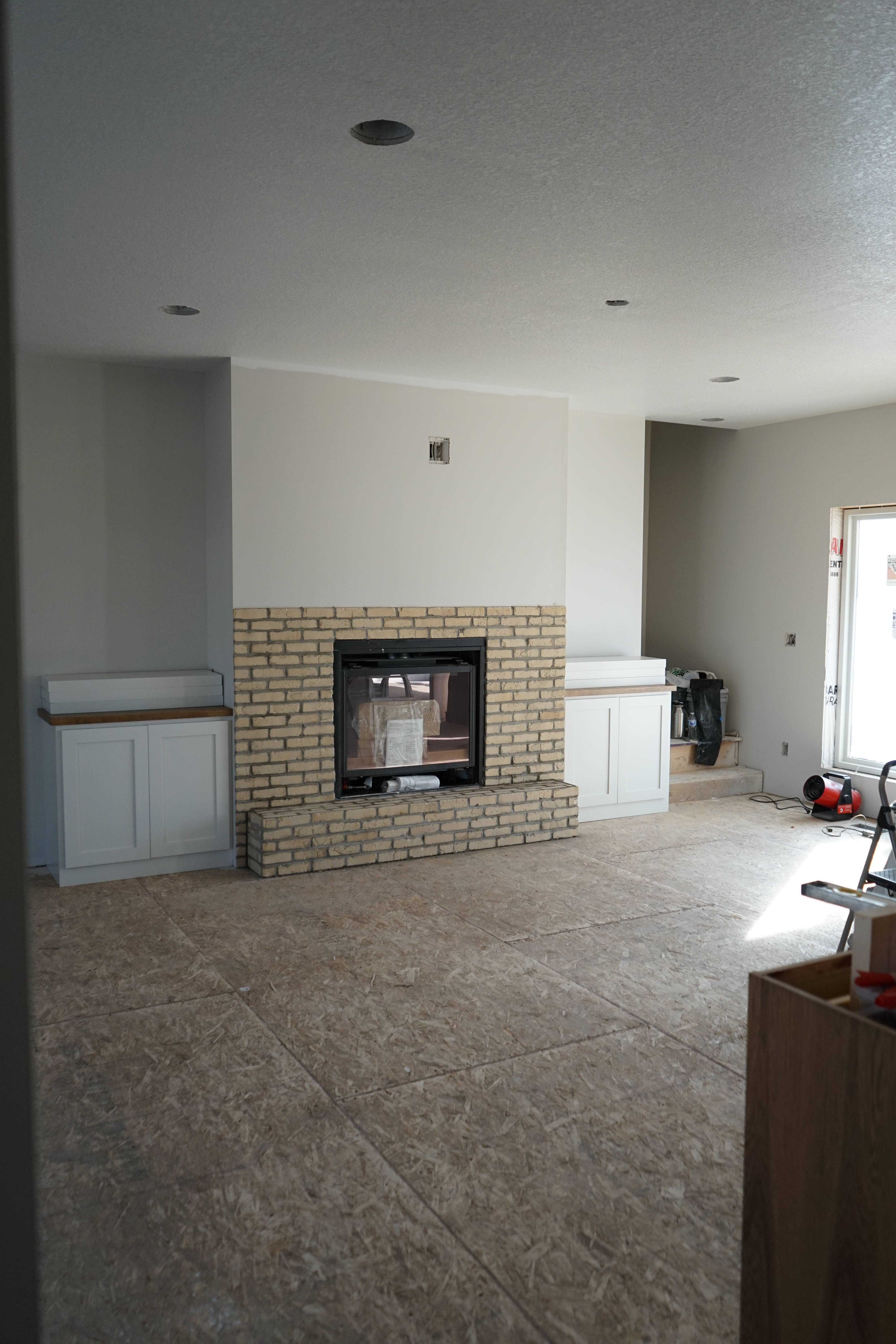
The kitchen cabinets are beautiful but we’re also so excited to see the Showplace Cabinet built-in’s being installed! This particular part of the home design was created in collaboration with Carissa at Showplace Cabinetry here in Sioux Falls. I brought her an inspiration photo but Carissa has helped us bring an idea to life. We couldn’t be more excited about how it’s turning out. The floating shelves haven’t gone up yet but it will be so fun to style those with seasonal home decor to bring some personality to the space.
The brick on the fireplace will be painted white to match the exterior while the upper half of the fireplace will feature shiplap and a gorgeous mantel that will match the hickory cabinets we chose for the kitchen island and master bathroom.
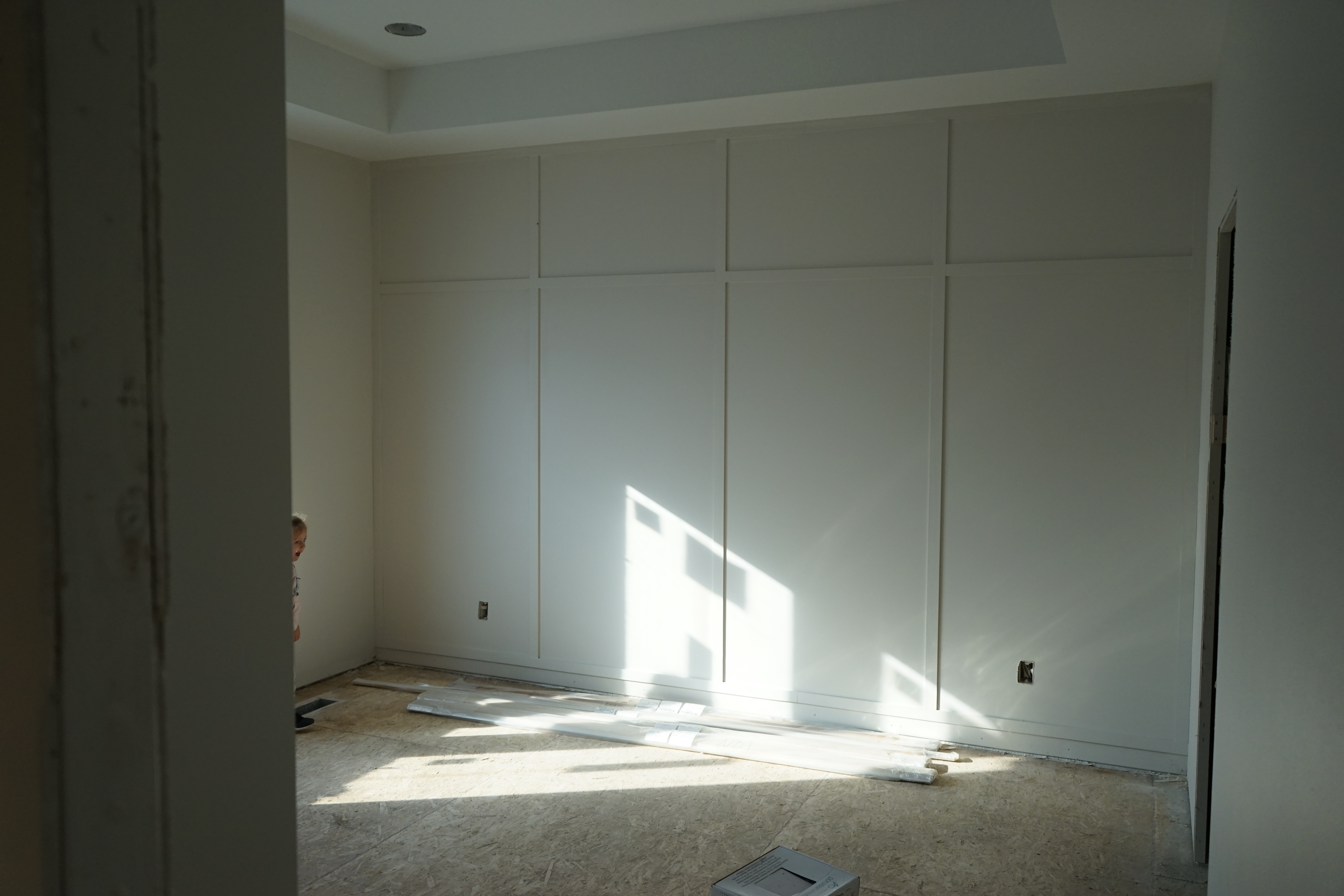
Here’s a look at the master bedroom accent wall. If you were to turn to the right, you’re taken into our master bathroom and walk-in closet. See the photo below for a look at the hickory cabinets we chose for the master bath!
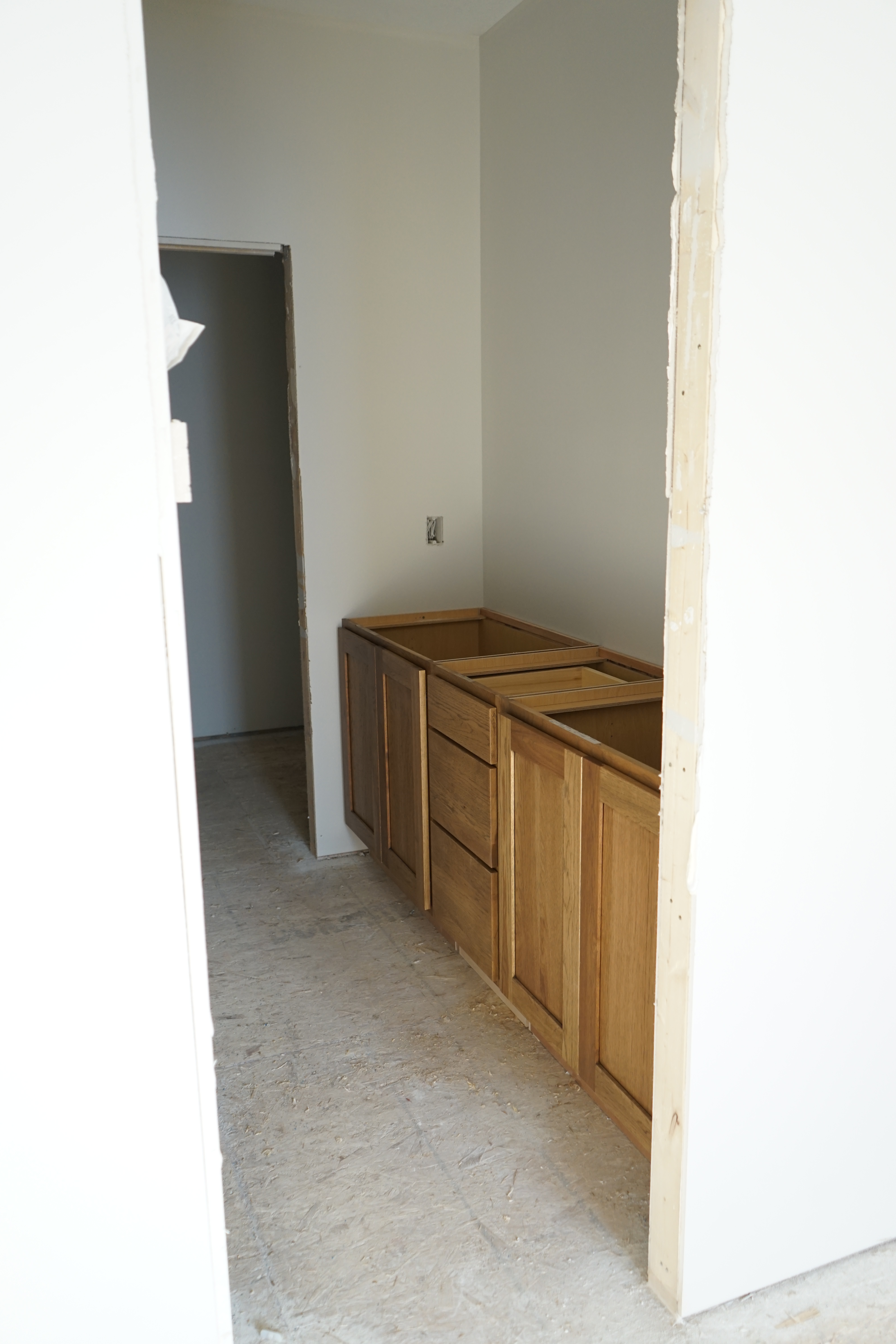
This week we’re looking forward to seeing the shiplap accent walls go in including above this master bathroom cabinet. The Holland House team has helped us find the perfect light fixtures for the bathrooms as well as for the main living space and front patio. I think we’ve chosen the perfect blend of vintage, modern, metal vibes that I know will tie all of it together.
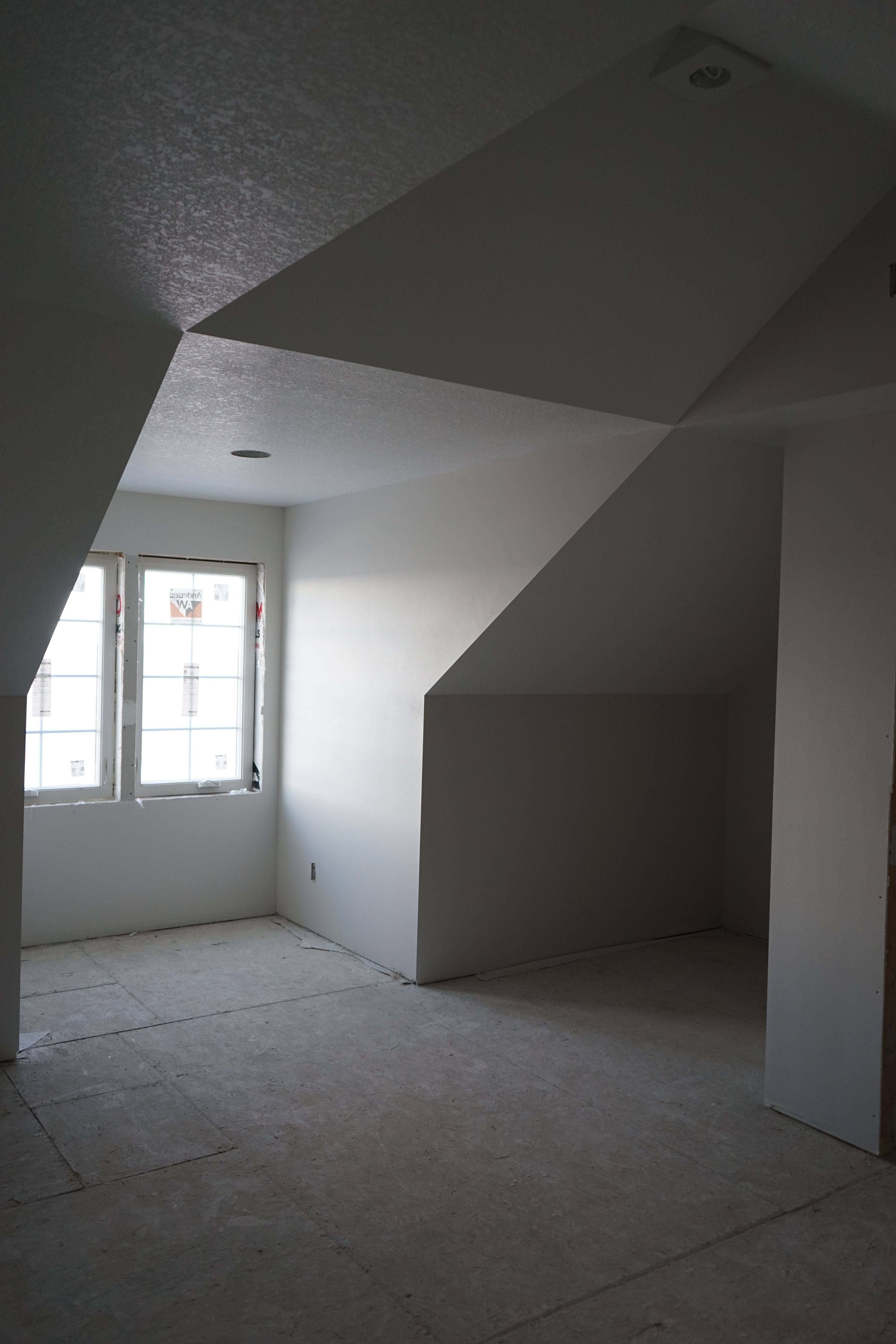
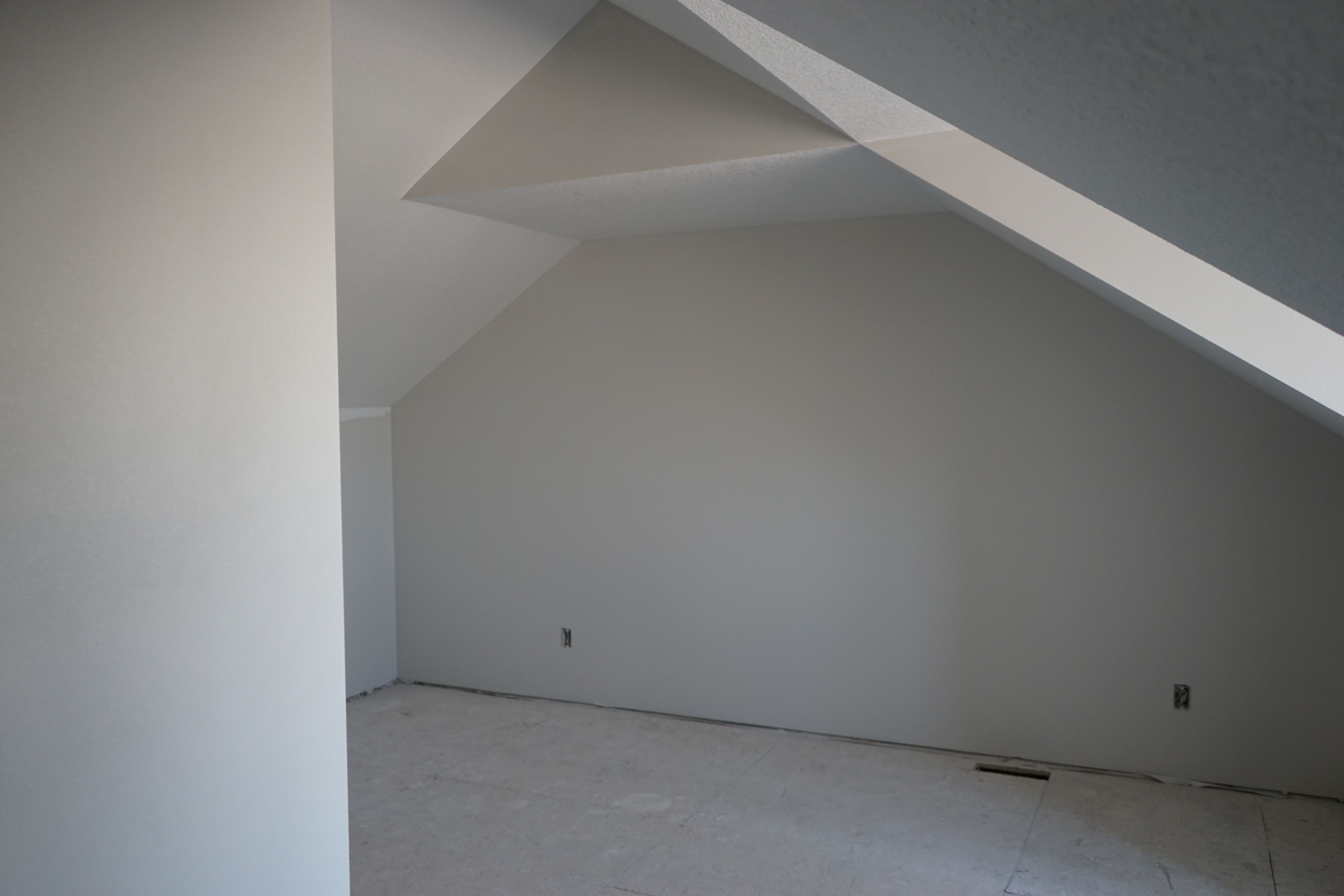
One of the reasons we fell in love with this home was because of the loft space. This will start as a guest bedroom but once we finish the basement down the road it will become an office space.
The view from up here is incredible and offers some amazing added square footage. It’s somewhat hard to tell in these photos but in case you’re wondering: we chose “City Loft” by Sherwin Williams for the wall color while the white cabinetry and trim are in “Pure White” by Sherwin Williams.
We added an accent wall in both kids’ rooms but we plan to share that part of the home once it’s complete so stay tuned!
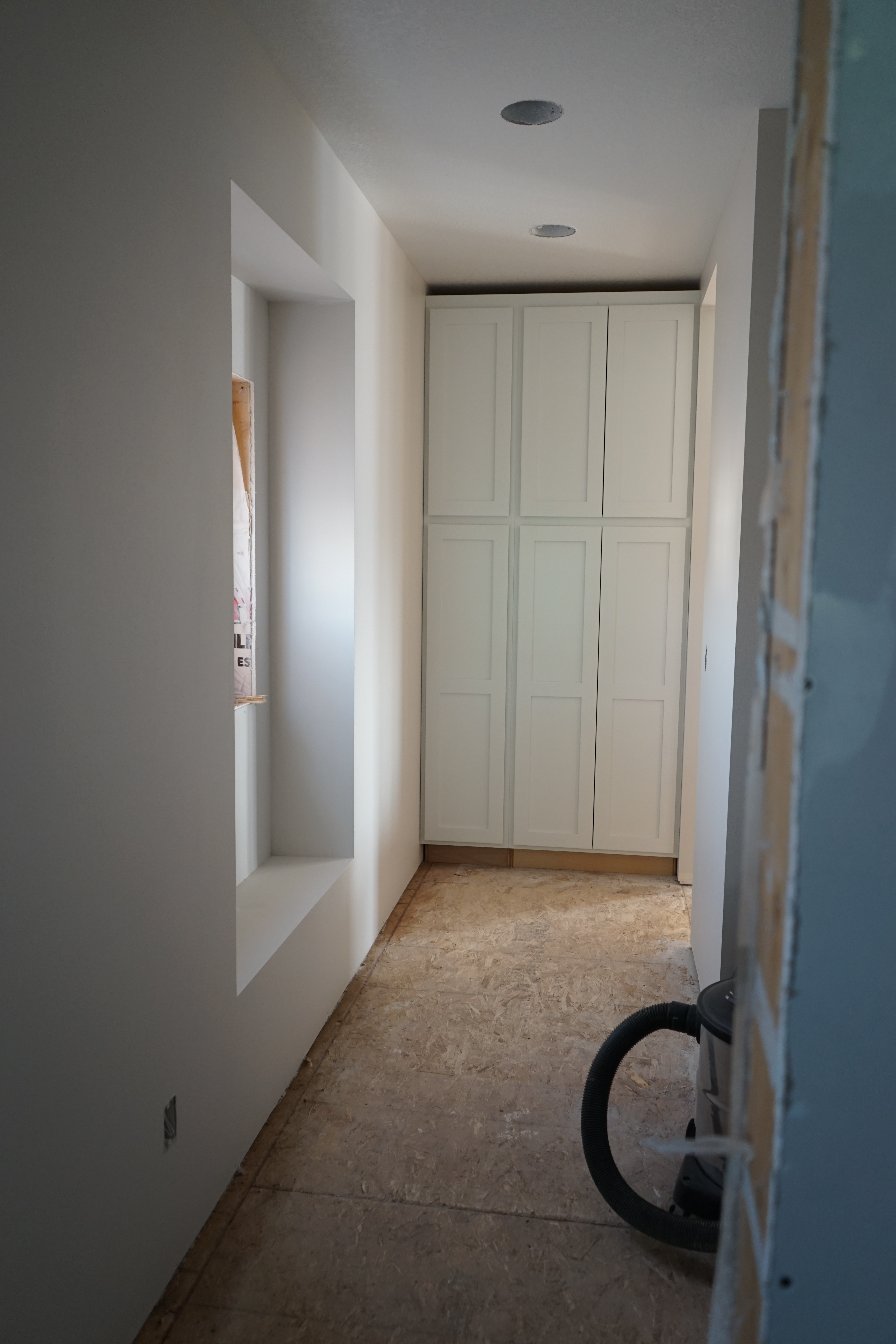
Another major selling point for us was the mudroom/laundry room space. While we have loved our 1931 home, one thing historic homes tend to lack is a functional “drop space.” We can’t wait to have this area to walk into from the garage where we can store shoes, backpacks and the like without falling over each other on the way in the door.
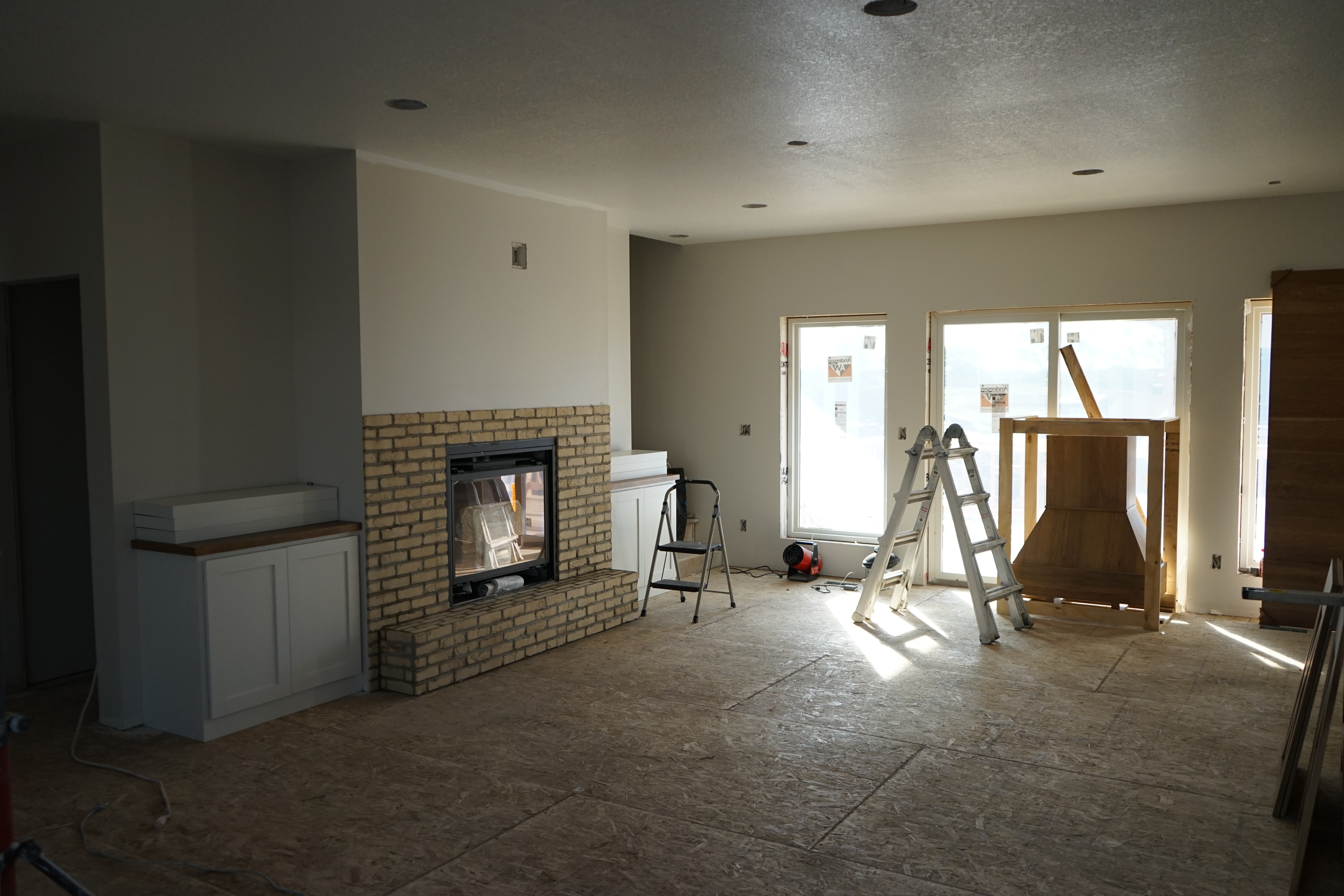
We’re looking forward to the delivery of all of our Kohler pieces this week! Our Holland House light fixtures will be installed this week and we’re still working closely with their team to choose things like living room furniture.
We’re so excited to be sharing this update with all of you and we’re even more excited for the final reveal once we move in later this fall!
Have a question about this new build project? Leave it in the comment section below!
xo
-M
This post was created in partnership with Kohler, Ferguson, Showplace Cabinetry and the Holland House.
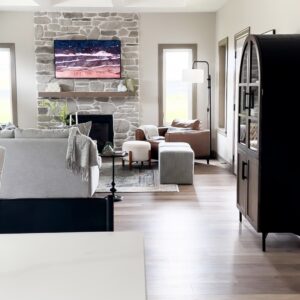 Reintroduction and Refresh of Midwest In Style
Reintroduction and Refresh of Midwest In Style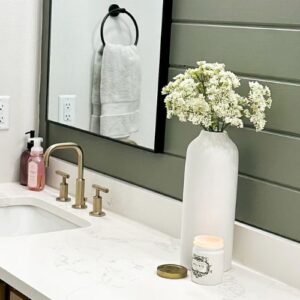 Primary Bathroom Update
Primary Bathroom Update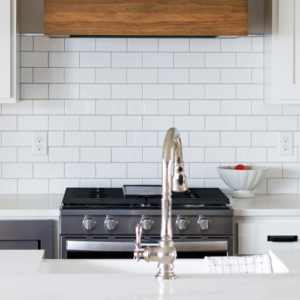 Easy Ways to Upgrade Your Home
Easy Ways to Upgrade Your Home Best Sellers of 2022
Best Sellers of 2022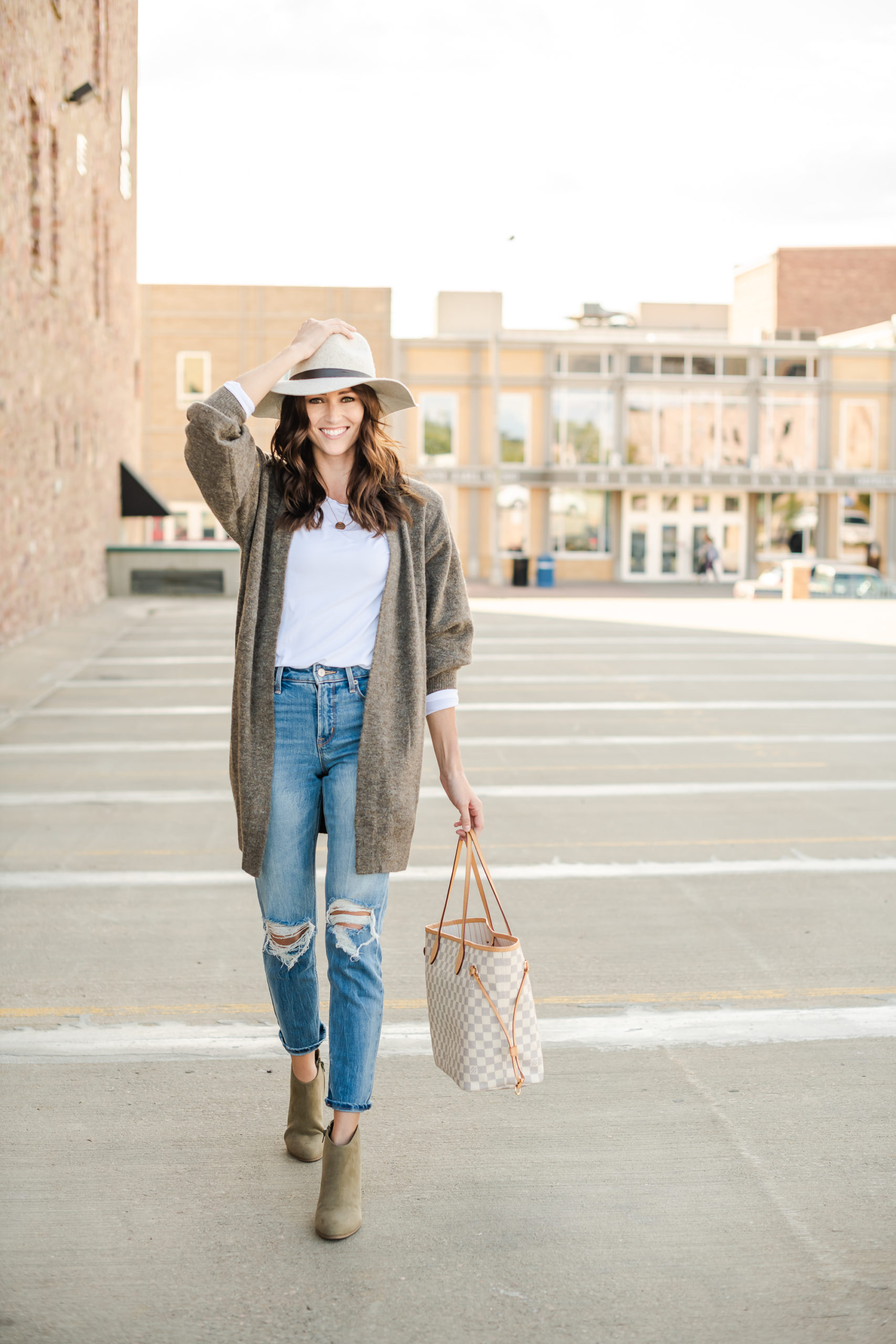
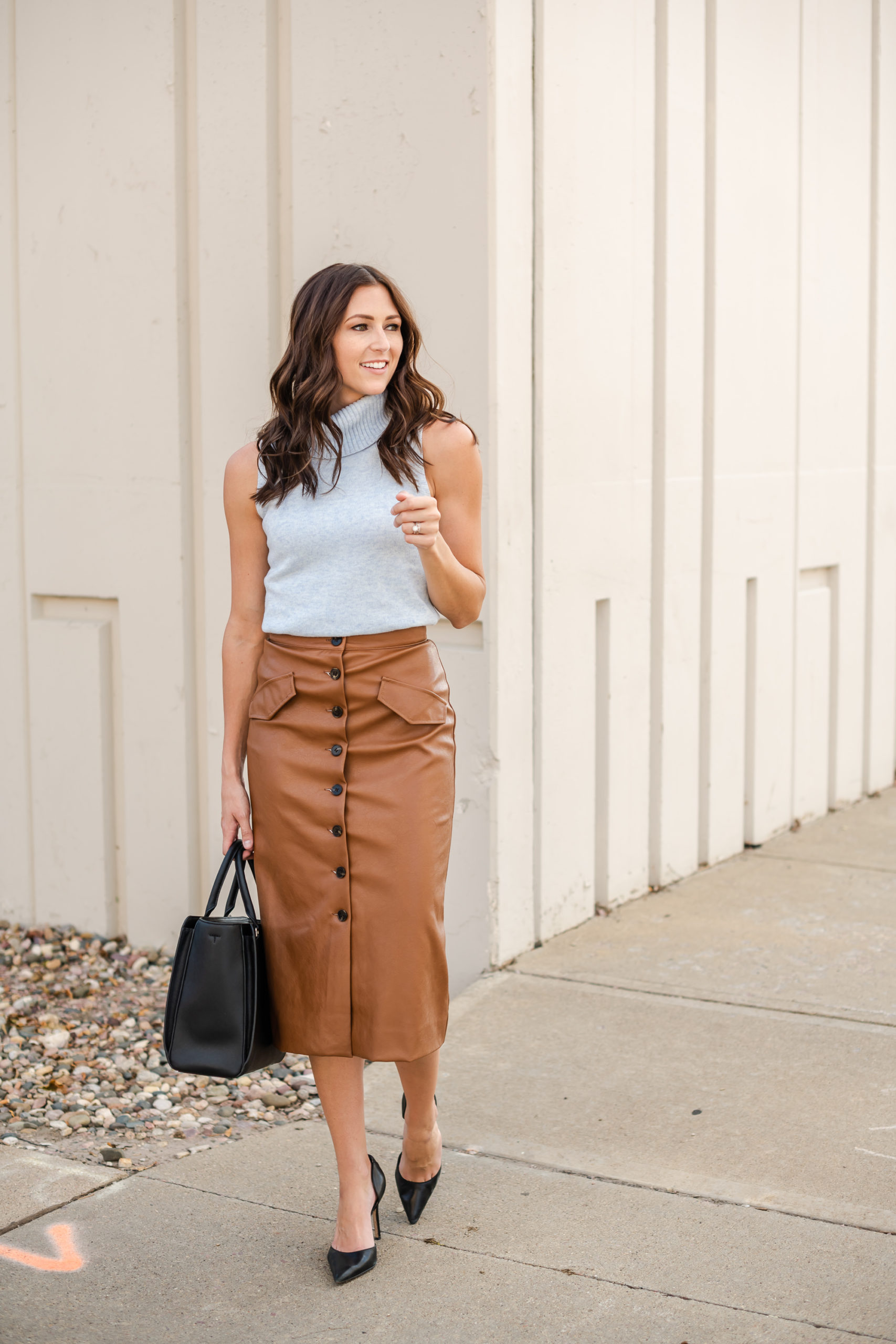

[…] of our home move I haven’t officially taken my fall and winter closet out of storage. It felt silly to bring […]