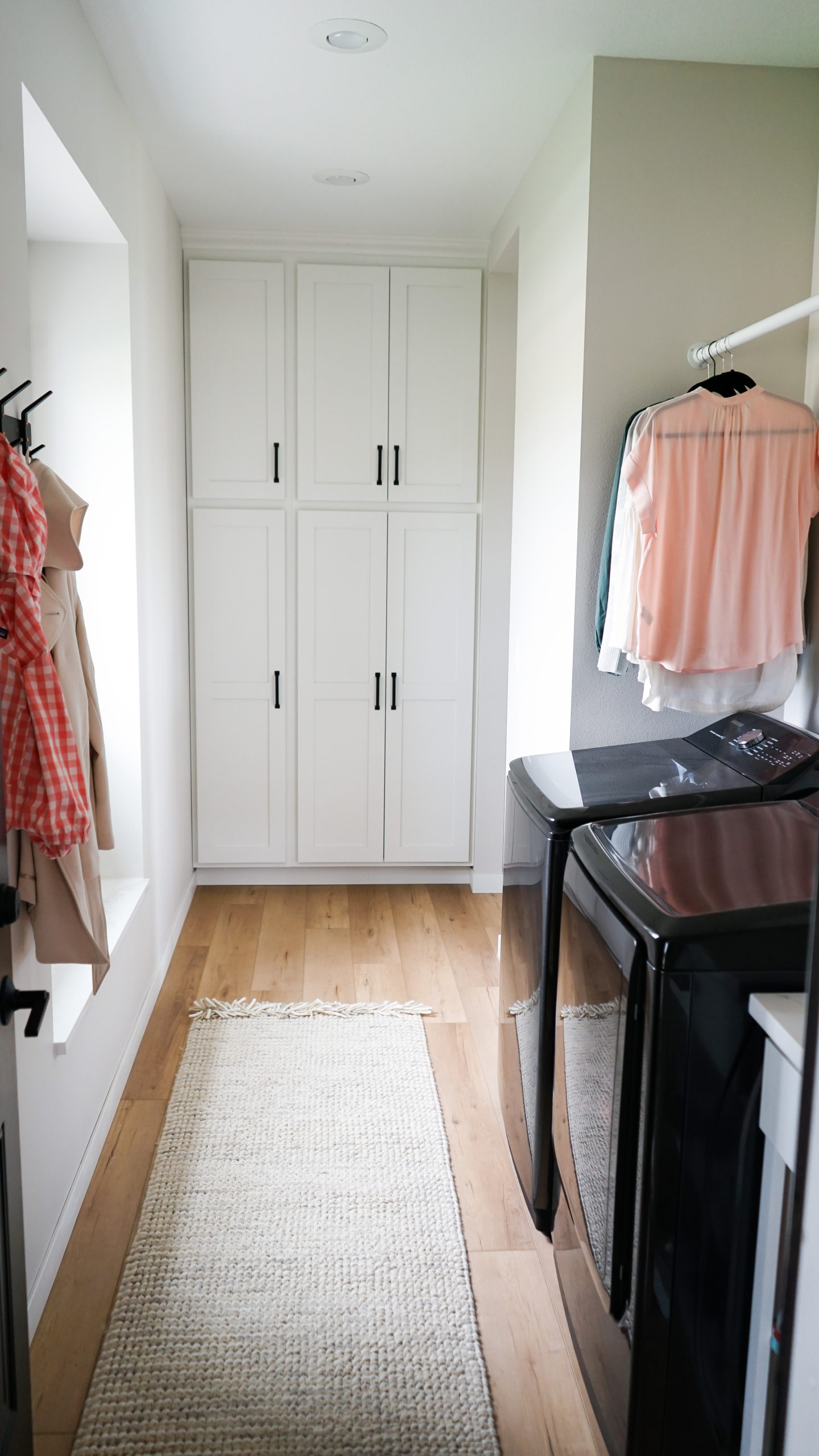
I have a secret obsession with mudrooms. I think it’s my love for organization and the need to optimize all of the space. There’s also nothing I hate more than coming into my house and feeling like I have nowhere to drop all of the things that I’m inevitably carrying in.
I hope you find sharing the details of this room beneficial because we were very thoughtful about this space. We thought through the way our family lives day in and day out, and how this space could be designed to make it all so much easier.
If you’ve ever built a home before, you know that there are always things that you realize you could have done differently. There is really no perfect home. Something could have always been just a little different to make things a little easier or better but you don’t realize it until after the fact.
With this room, the only thing I wish we could have figured out was a way to have a pass-through from our master closet, which is on the other side of the wall from the washer and drying; just a way to slide a laundry basket between the two spaces in the wall somehow. We talked about it but couldn’t figure out a great way to do it.

That’s somewhat living in a fantasy world, but beyond that, we have been so happy with how purposeful we were with this functional room.
When you walk in from the garage, there’s the countertop space that’s perfect for setting down things like my purse. The leather envelope on the wall has been great for hanging keys out of the way and storing mail. The upper cabinet stores our laundry things to keep things tidy but readily accessible.
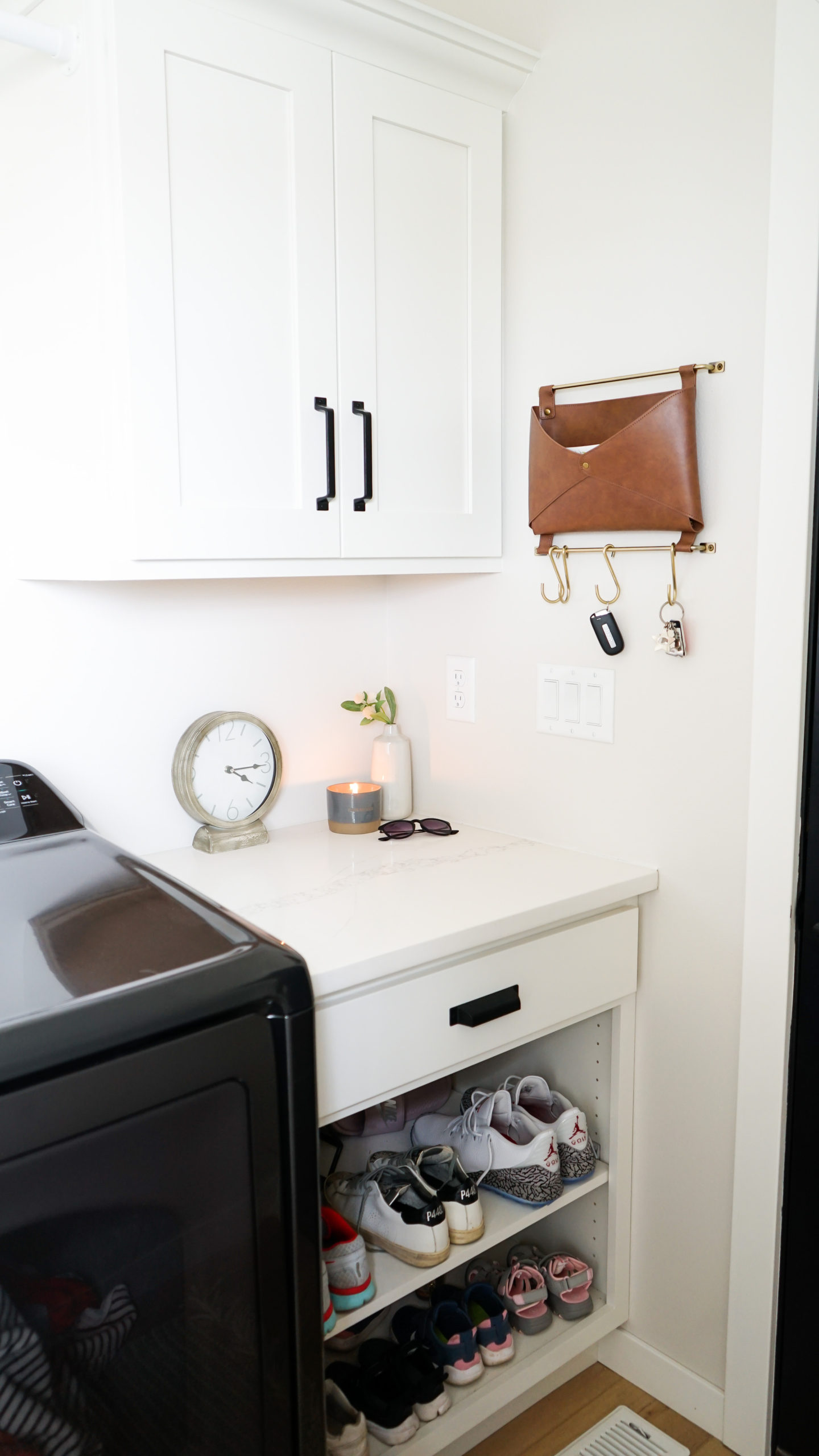
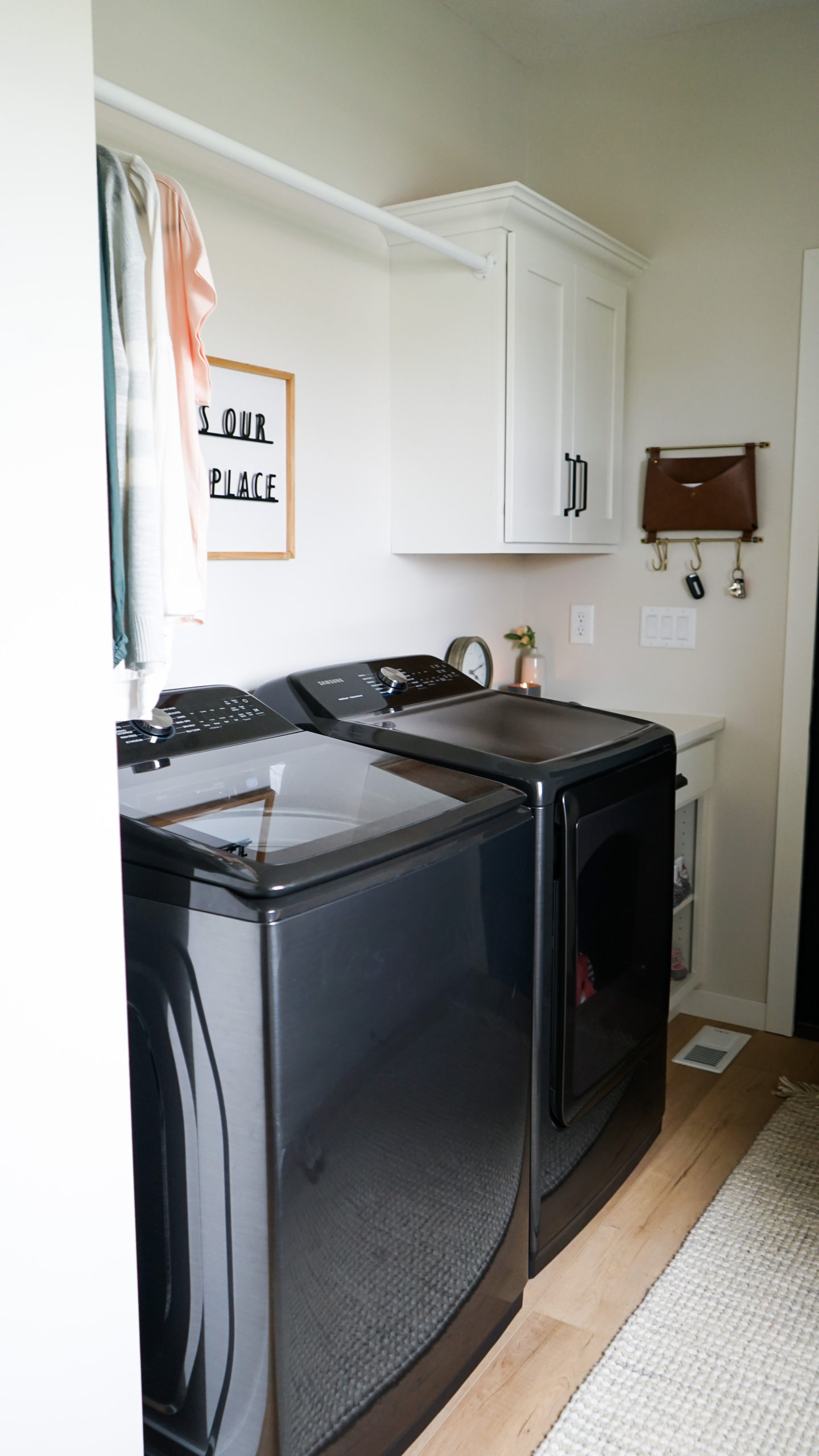
The lower half of the cabinet has a drawer that we use for miscellaneous items (arguably our “junk drawer” that everyone has). Under the drawer is a tiered shelf that was supposed to be a closed cabinet but we changed it to be a place to store shoes. We’ve loved this for getting them out of the way but in a place where we can all easily grab those frequently-used shoes.
We really wanted a cubby space to store backpacks and coats. While this design didn’t have room for that, we have plenty of room on the landing just outside the mudroom door for this type of organizational unit so the long-term plan is to add that for the kids. In the meantime, we have this metal coat hook that has worked great.
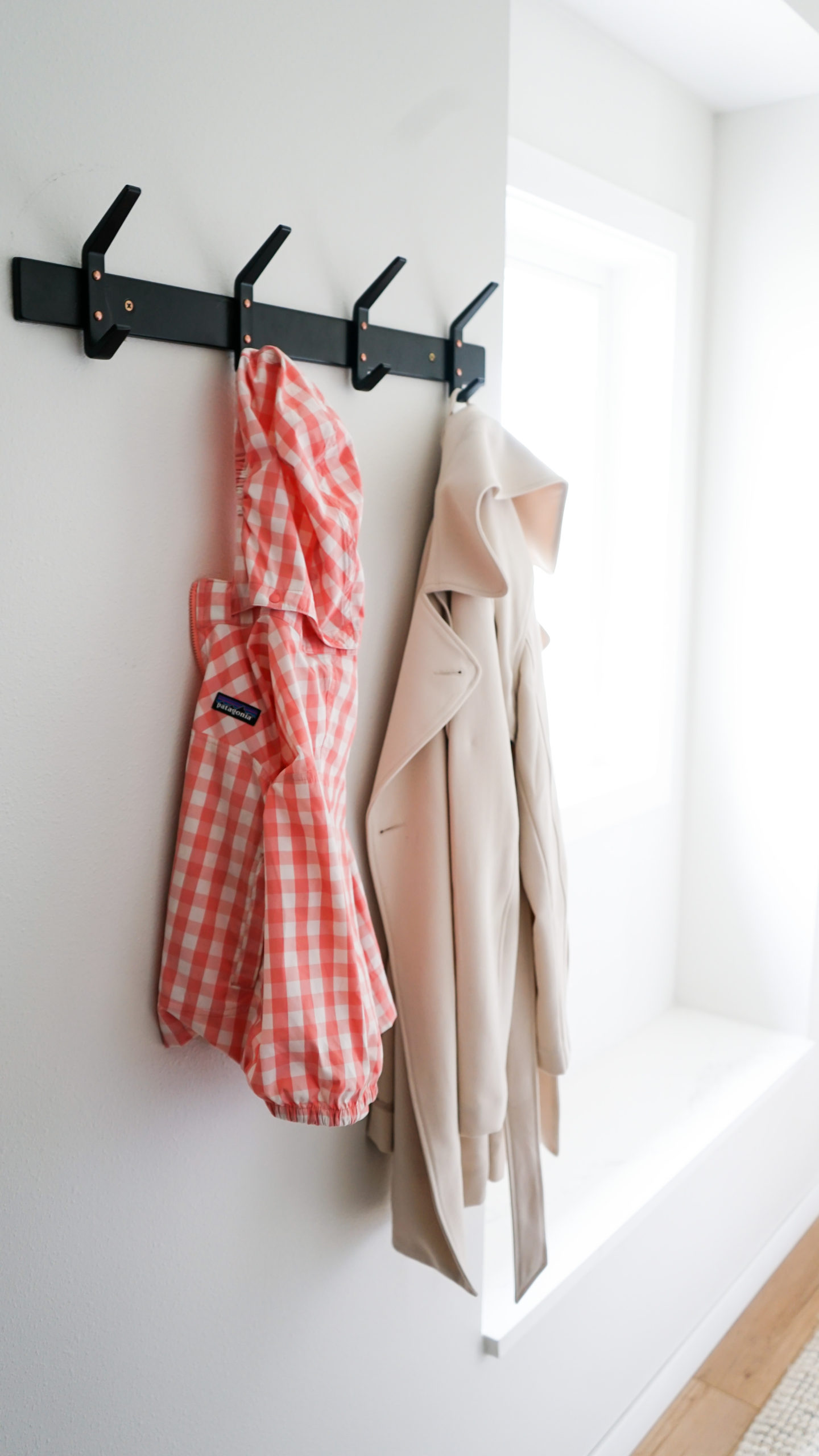
The bench under the window was something we added to the design. It was not in the original plan but knowing that our kids needed a place to put on shoes and set backpacks, we asked our builder to come up with a way for us to add a sitting area. We absolutely love it. The top is a piece of quartz which is not only easy to clean but it also matches the countertops throughout the home.
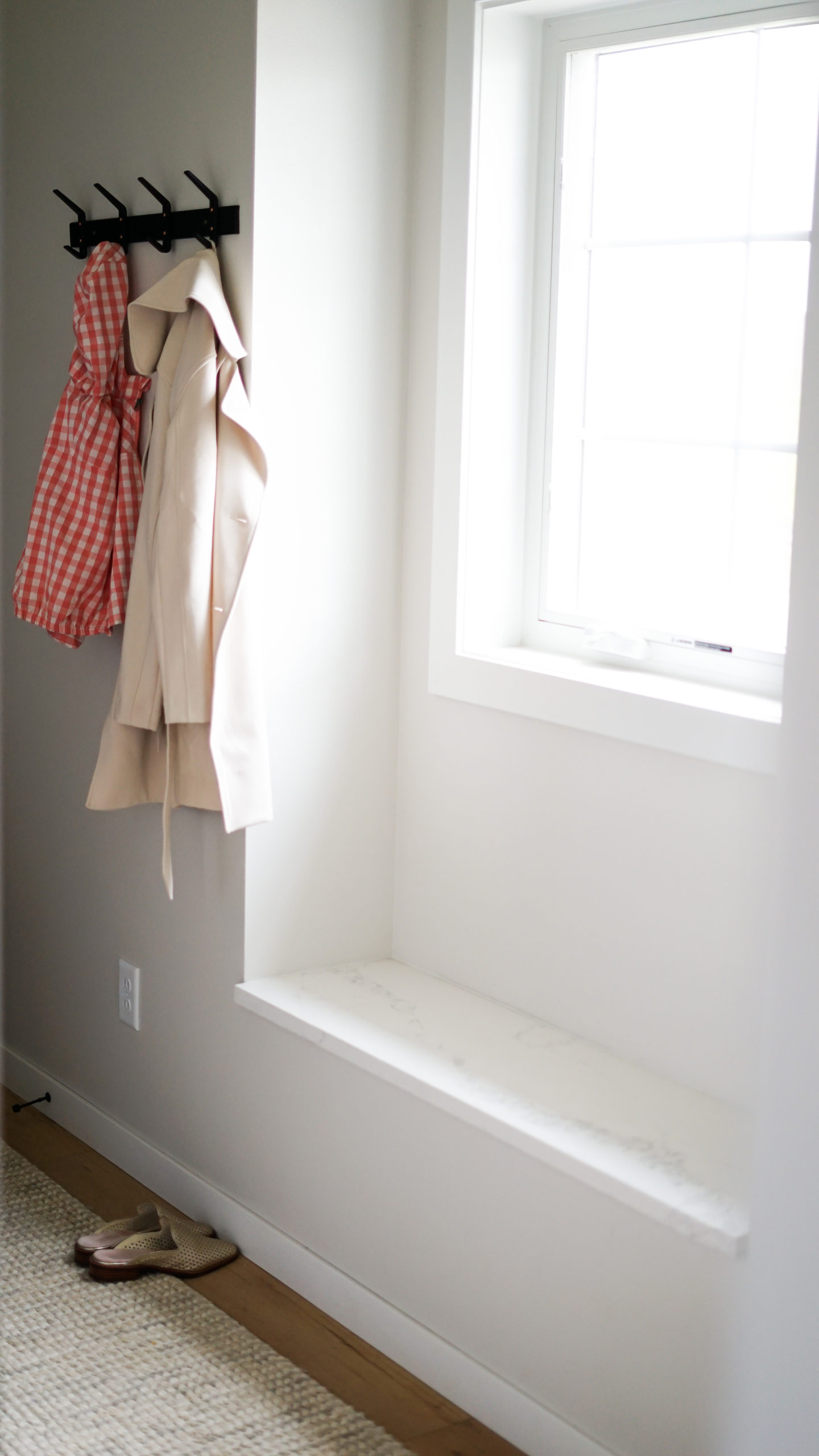
Another thing we added was the floor-to-ceiling built-in cabinet at the end of the mudroom before you enter the kitchen. I mentioned it in the kitchen post but it has been a life-saver. It’s where we store entertaining items, food, cleaning supplies and more. We couldn’t live without it.
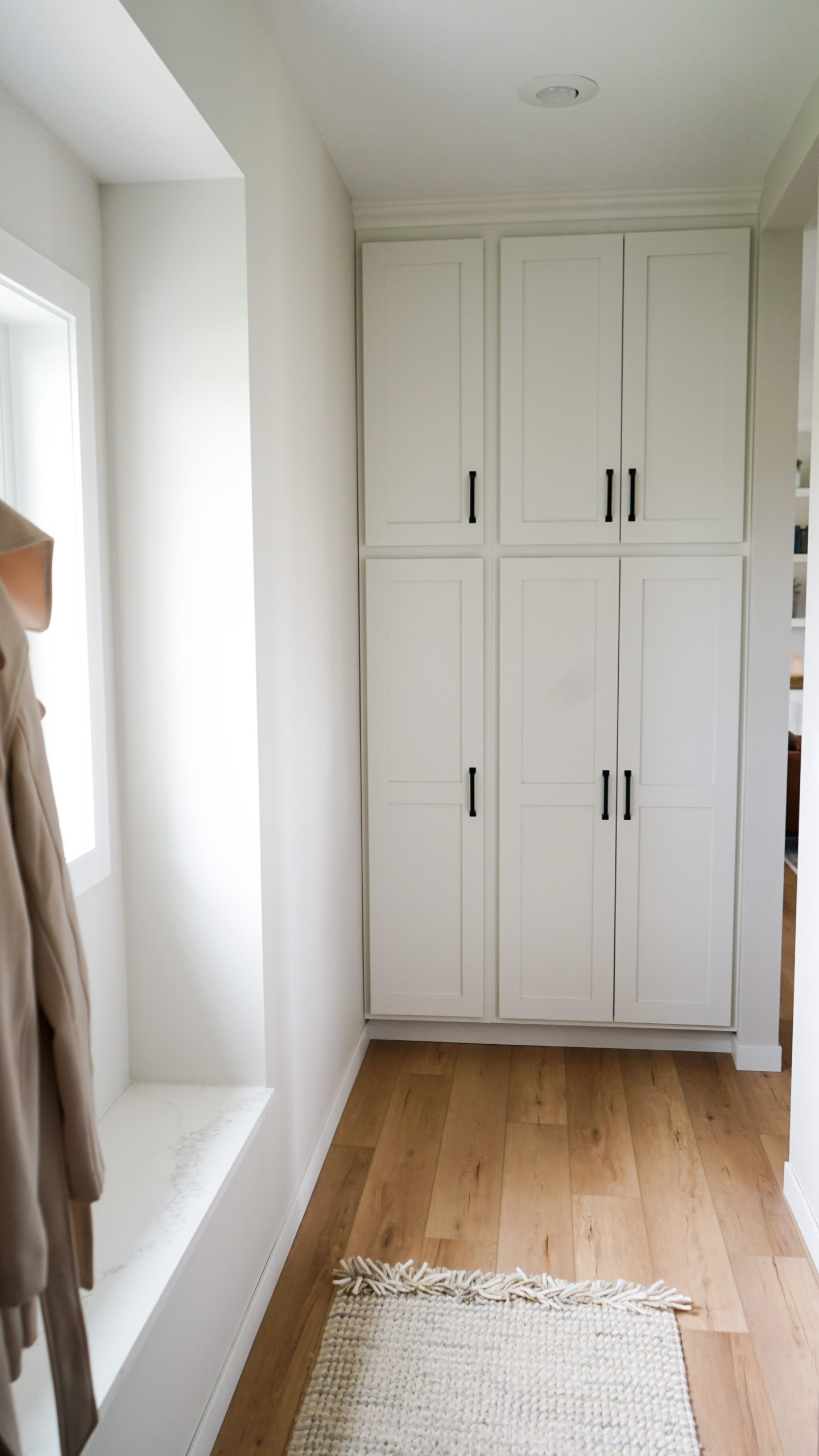
This post wraps up our finished living spaces! Next, we’ll dive into our bedrooms and bathrooms; I hope you’ve enjoyed these first few posts about our new modern farmhouse!
xo
-M

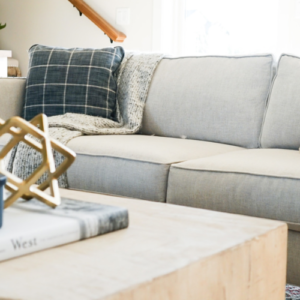 Living Room Furniture Update
Living Room Furniture Update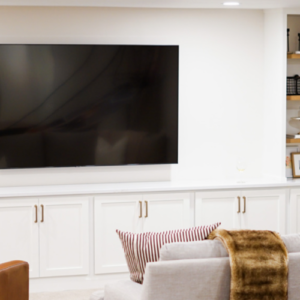 Modern Farmhouse Basement Design
Modern Farmhouse Basement Design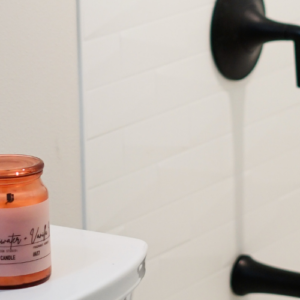 Main Floor Bathroom Details
Main Floor Bathroom Details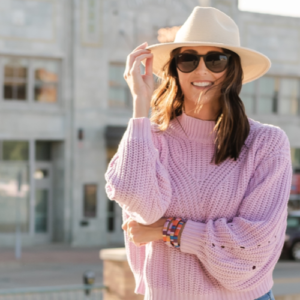 Fall Sweater Trends
Fall Sweater Trends


[…] been in our new modern farmhouse for over a year and I’m finally getting around to sharing all of the bathroom details! We […]